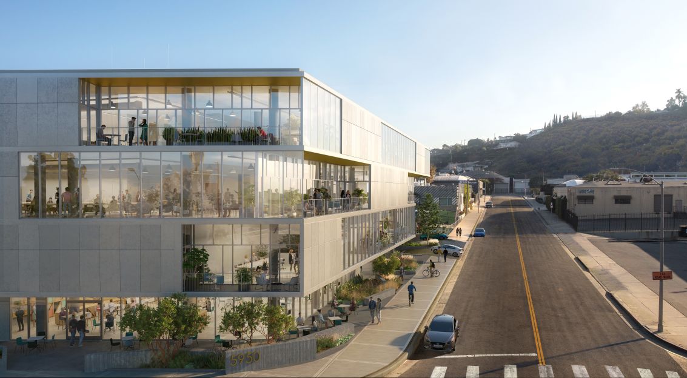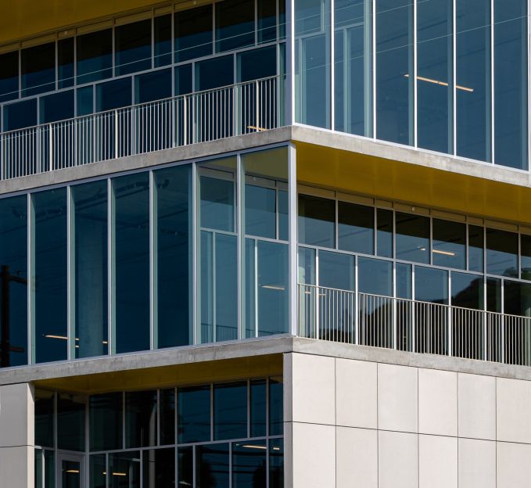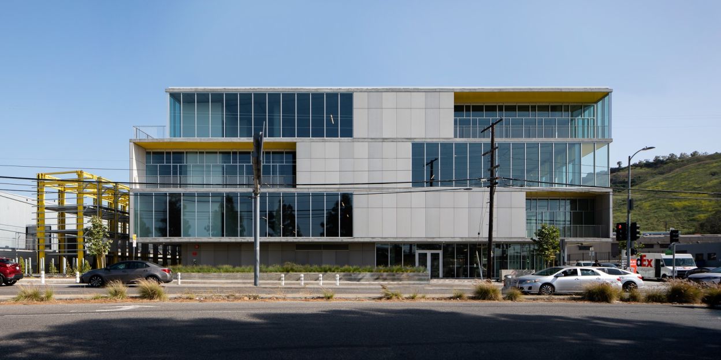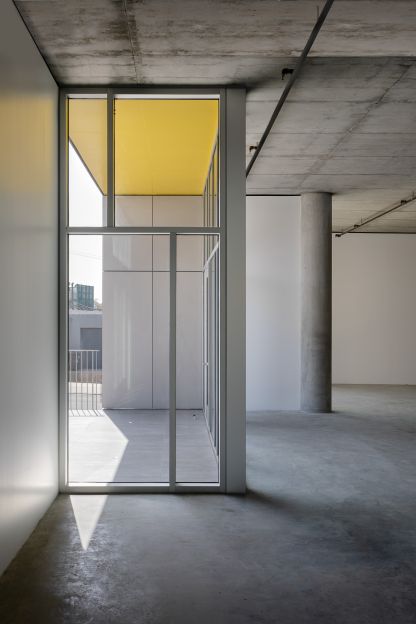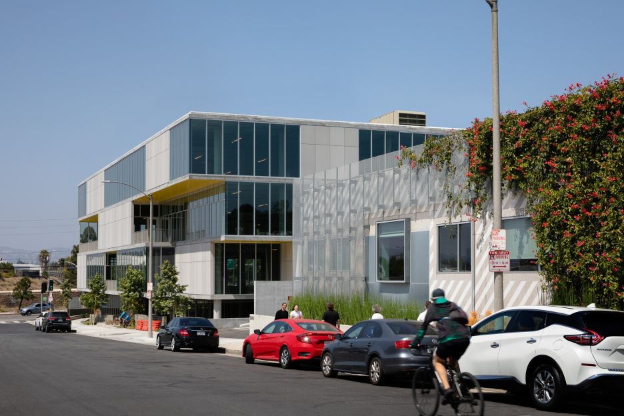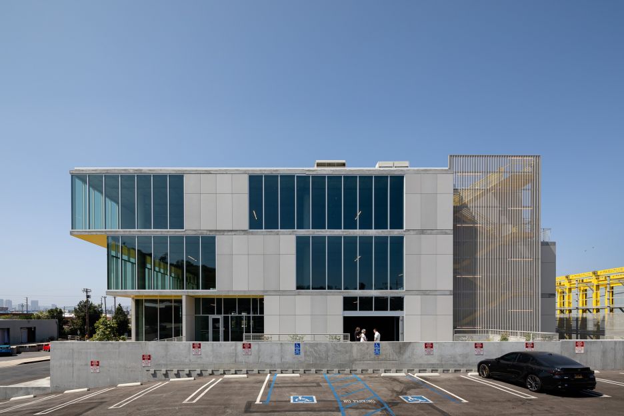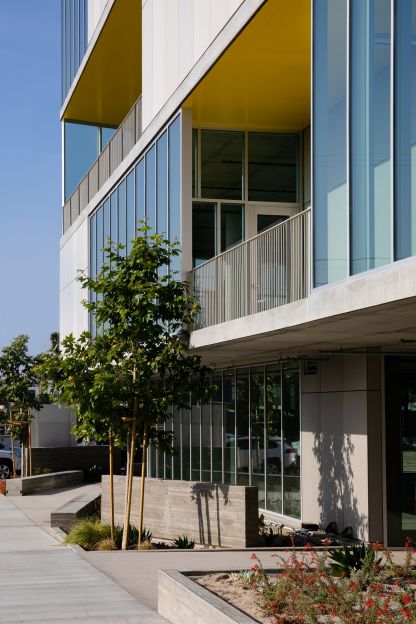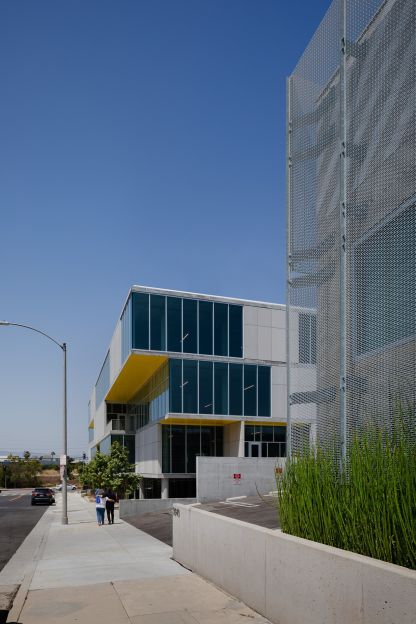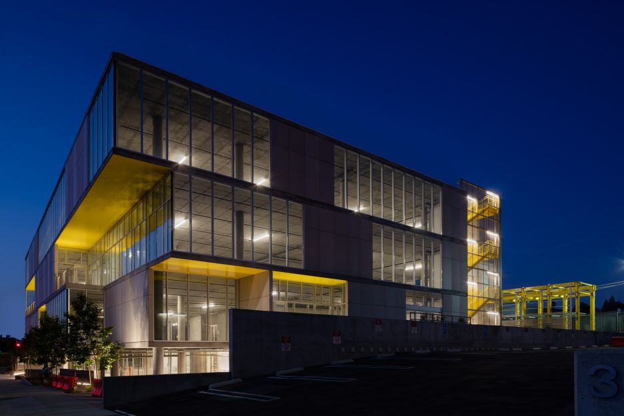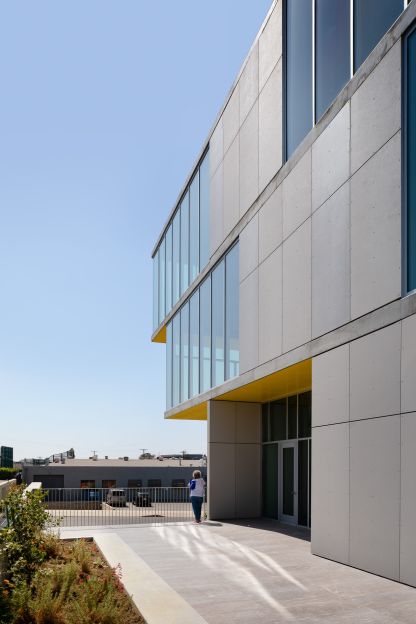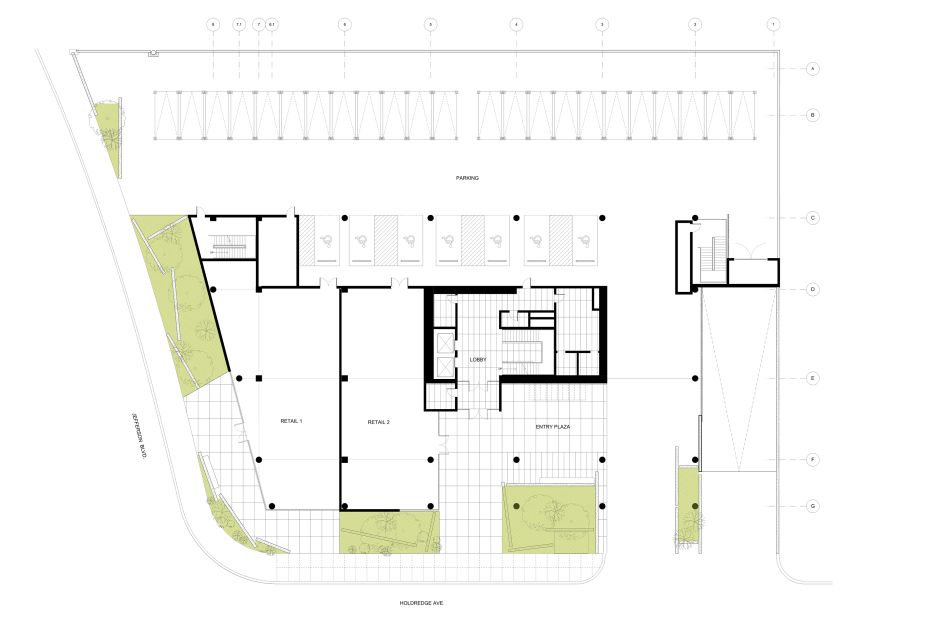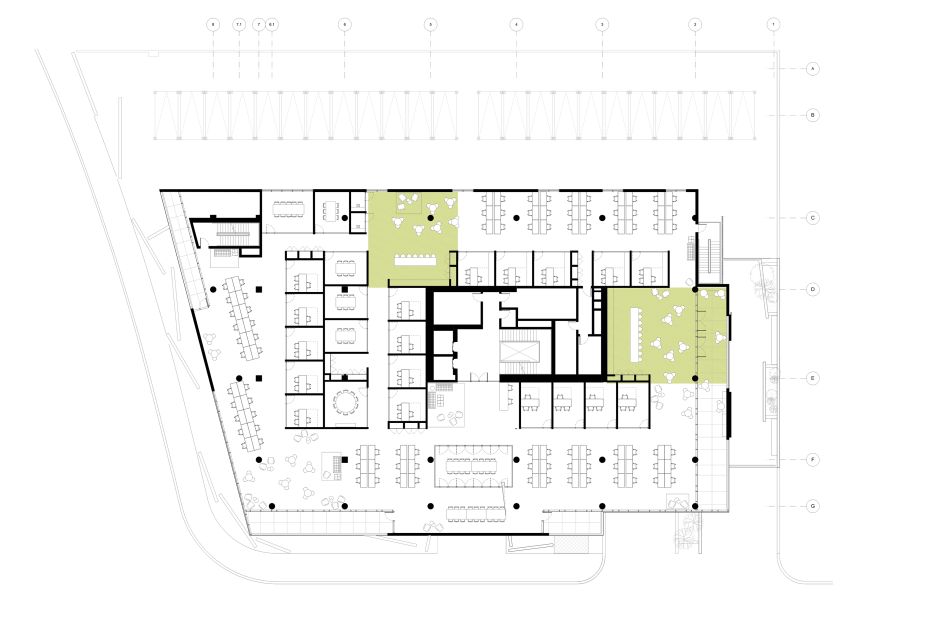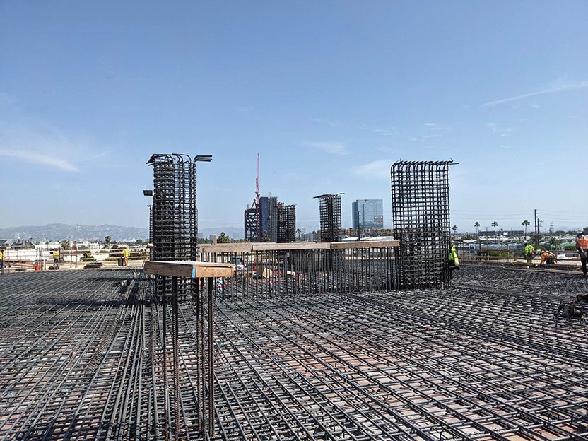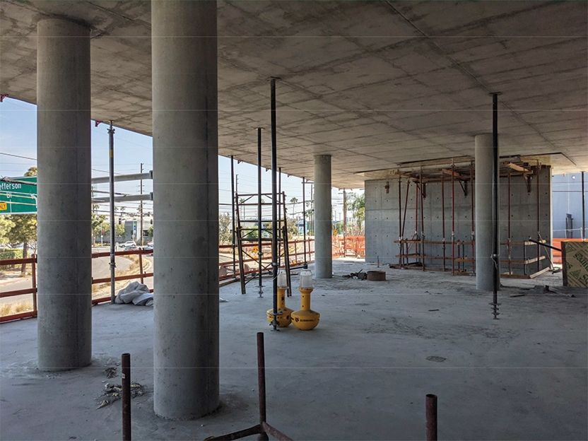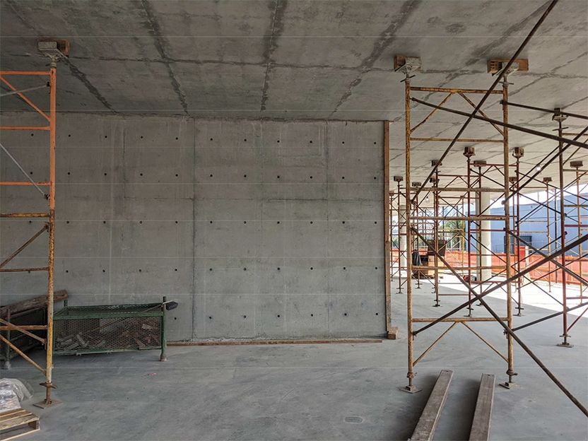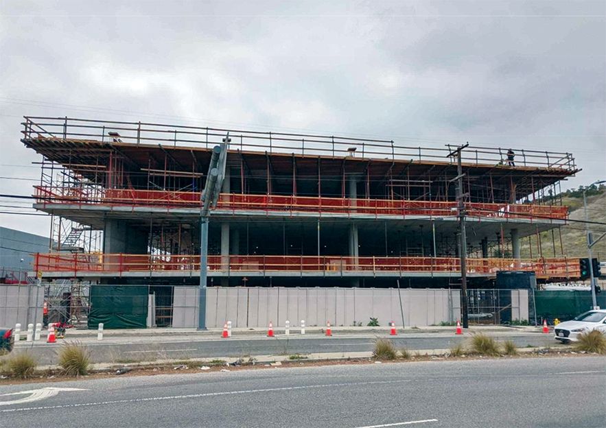Jefferson Building
Image 1 of 16
LED is designing a 100,000sf commercial building whose orientation and design approach was established to take advantage of the various views from the site: the Pacific Ocean to the west, the Hollywood Hills to the north and the Baldwin Hills Scenic Overlook to the south. Program includes retail or food service on the ground floor, and creative offices on the two upper floors, with two subterranean parking levels.
Project Team
- Angela Afandi, RA
- John Wheeler
- Dina Elfaham
- Corey Arena
Client
Undisclosed
Location
Los Angeles
Size
80000 sf
Date
2017
Consultants
-
Englekirk
Structural Engineer
-
Walter P. Moore
Parking Consultant
-
Van Atta Design
Landscape Architect
-
KHR
Civil Engineer
