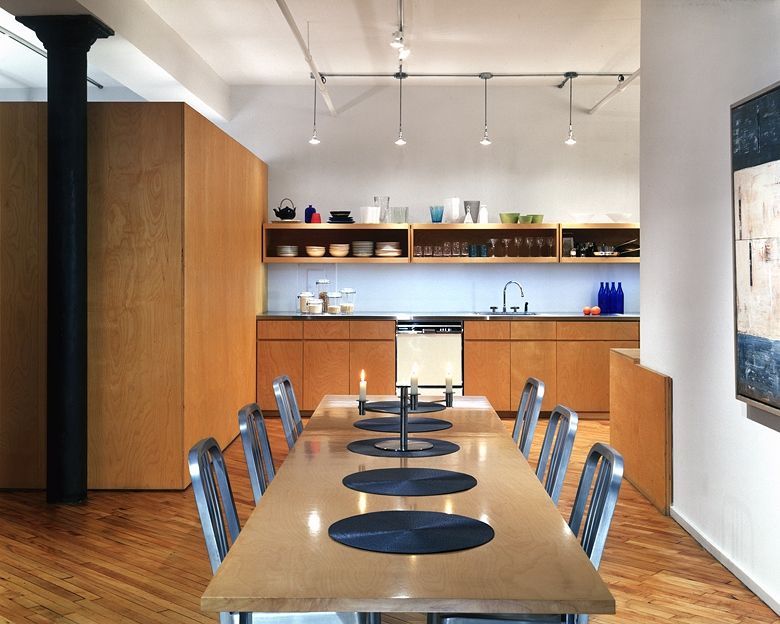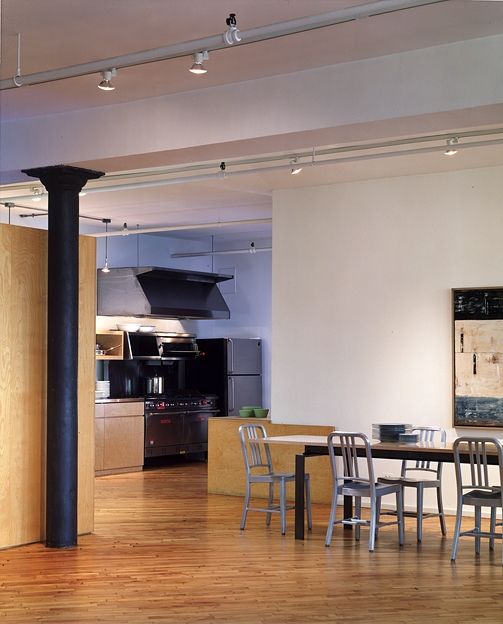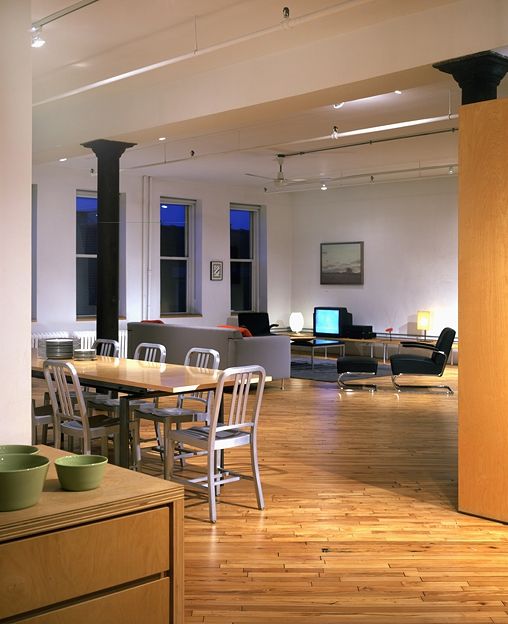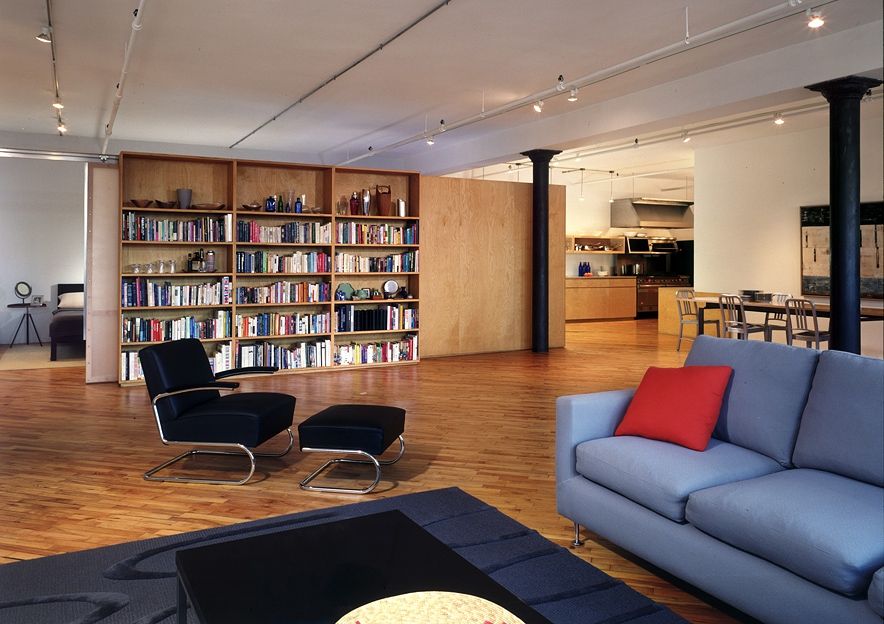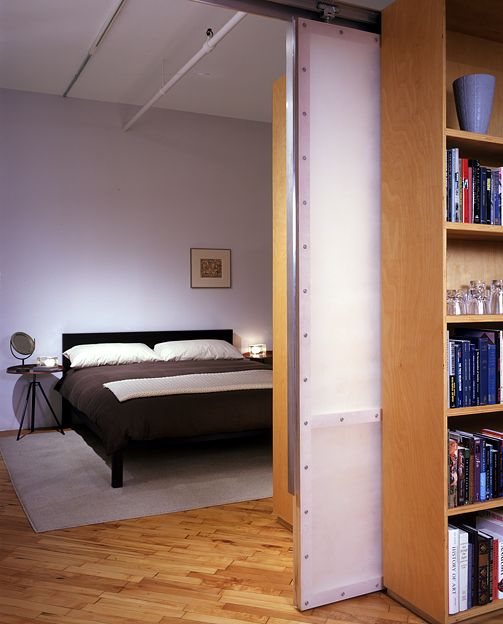Wooster Street Loft
Both the architect and the owner of this loft grew up in lower Manhattan, and were interested in making an apartment which had more to do with the Soho artists' lofts of the 70's than with the current trend of luxury lofts, distanced from their origins and indifferent to the buildings in which they are found. LED's approach to this project was thus to clearly define the volume of the existing loft, and then to build within it. The relationship of new construction to old consequently becomes one of a building to its site, rather than one of adding to or decorating the original. The resulting plan was to clear away all existing partitions, and concentrate the new construction - kitchen, bath, bedroom, and dressing room - along just one wall, emphasizing the remaining open space above all. New construction is treated as an insertion of cabinetry into and distinct from the enclosing volume. Where the surrounding walls and ceiling are restored to smooth painted plaster, the new cabinet walls are made of wood, tying them materially to the restored maple floor. All of the new elements are held below the existing ceiling, encouraging a sense of the uninterrupted original space. Sprinklers and electrical conduit are left exposed, further emphasizing the overlay of the residential program onto the blank box of the loft space. LED used humble materials - primarily birch plywood, and acrylic - carefully detailed so that almost everything could be constructed by carpenters on site, allaying the need for more expensive shop fabrications. Decoration is accomplished purely through the proportions of the components. The existing iron columns were stripped and restored, standing in dark contrast to both the wood and plaster surfaces around them. In order to keep the bedroom open to the rest of the space during most of the day, an 8' x 8' door made up of acrylic on a wood frame slides away completely into a pocket in the cabinet wall separating the living room and bedroom. The door between the bedroom and dressing room is handled similarly, but mirrored rather than translucent. Ambient lighting is concealed within the wood elements, reducing the number of ceiling light fixtures needed. Much of the furniture was designed by the architects.
Client
Undisclosed
Location
New York
Size
1775 sf
Date
1999
Consultants
-
Martin Myers
General Contractor
Publications
Good Ideas: LOFTS
