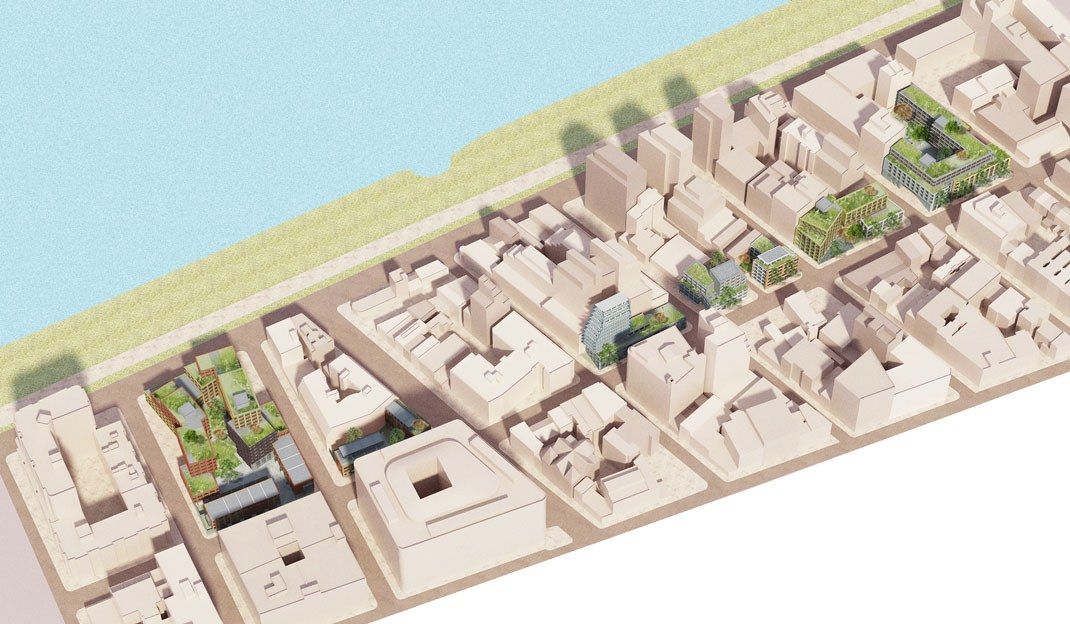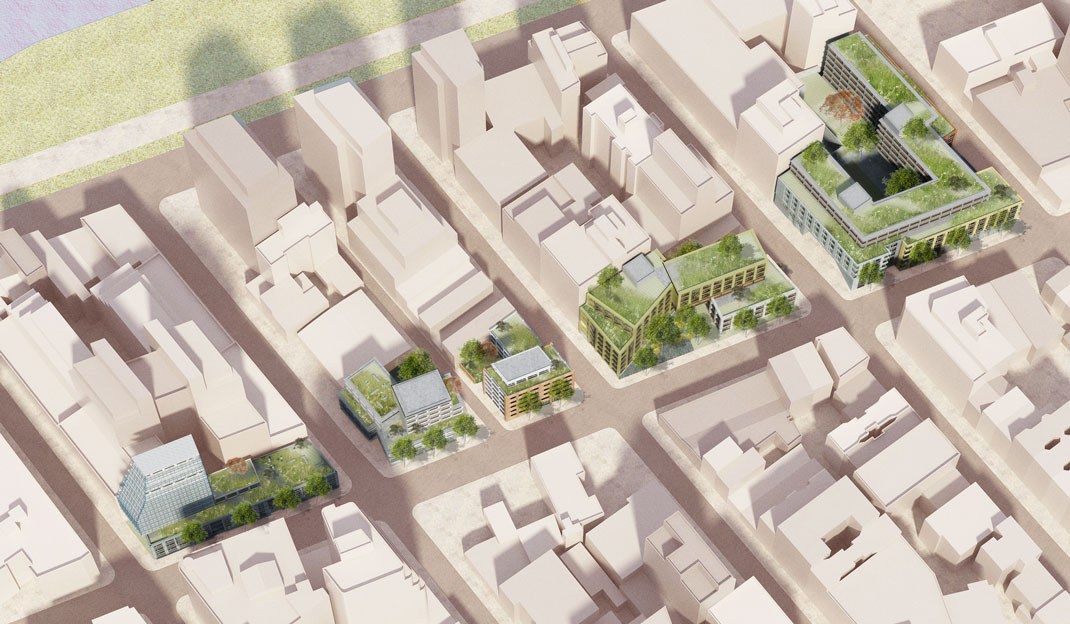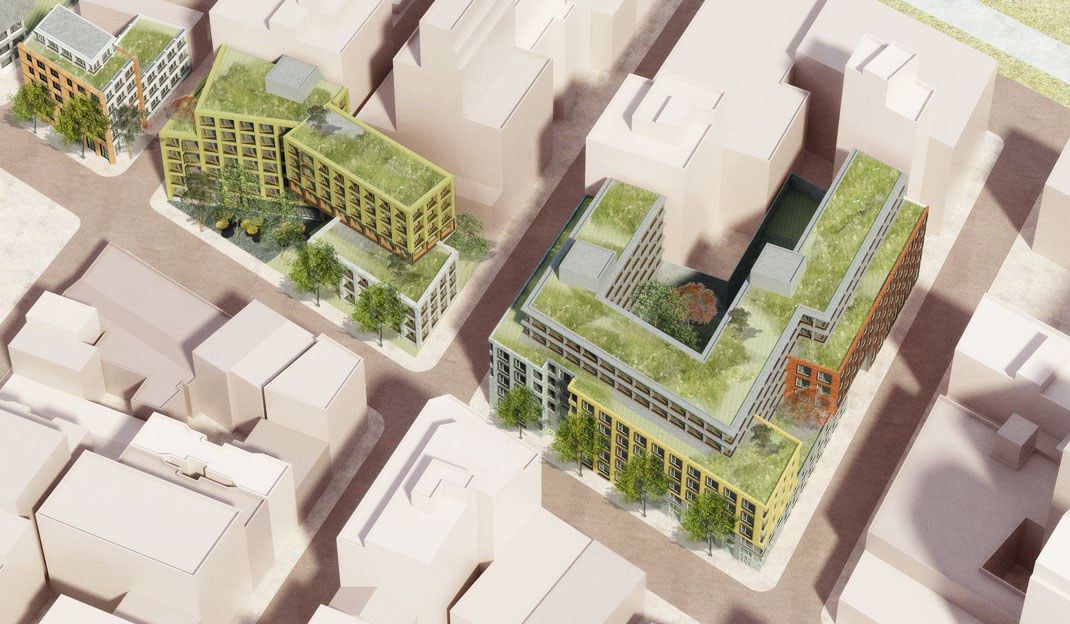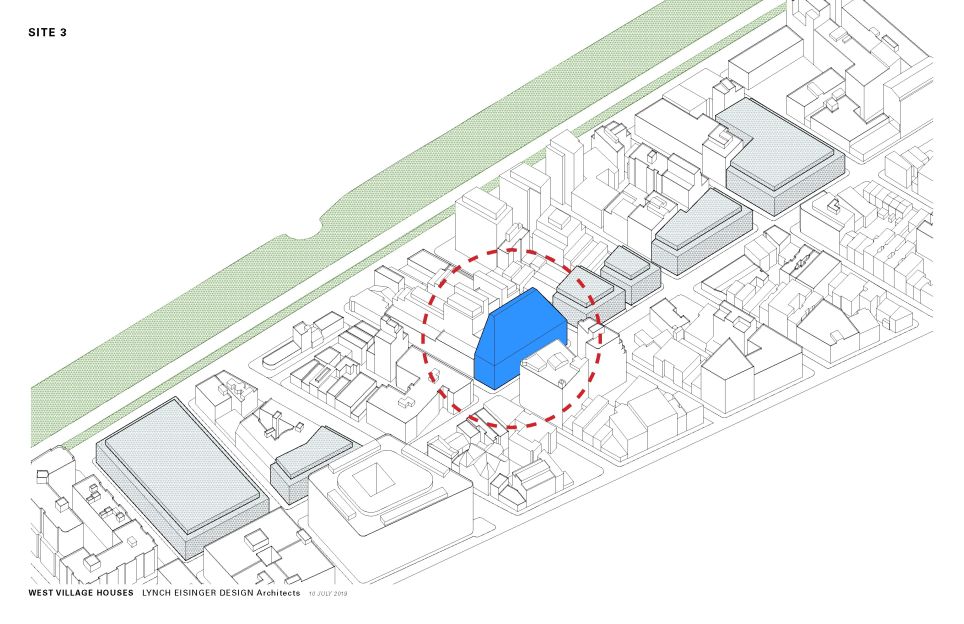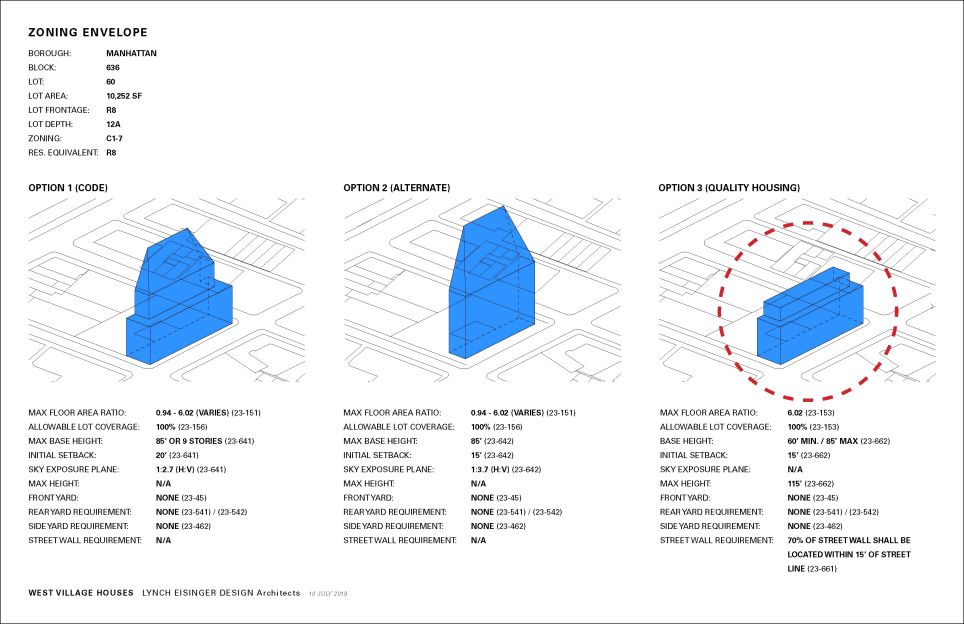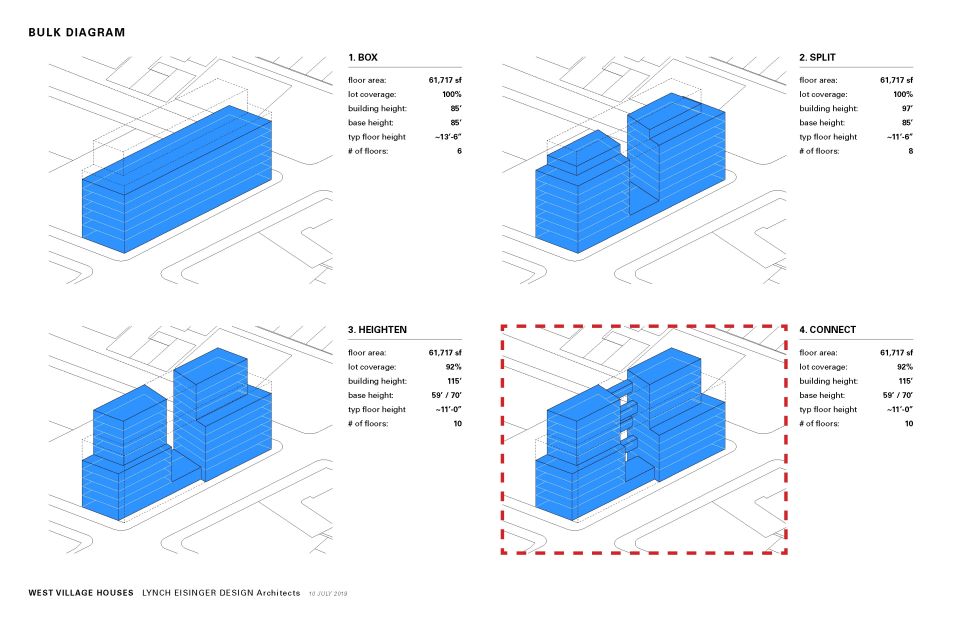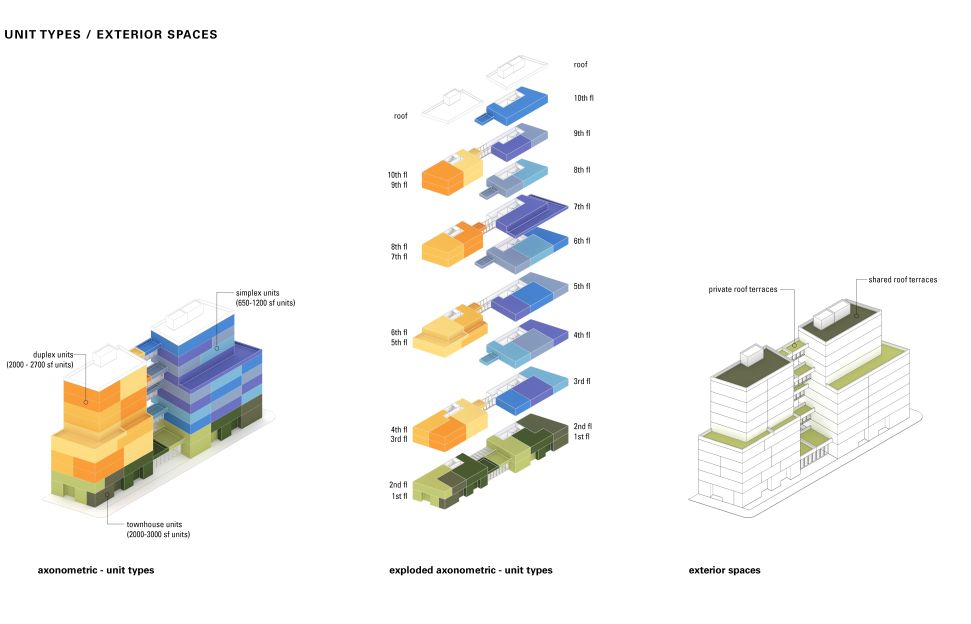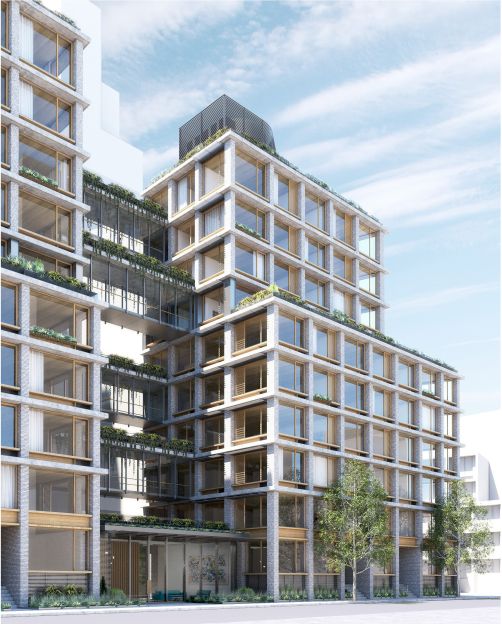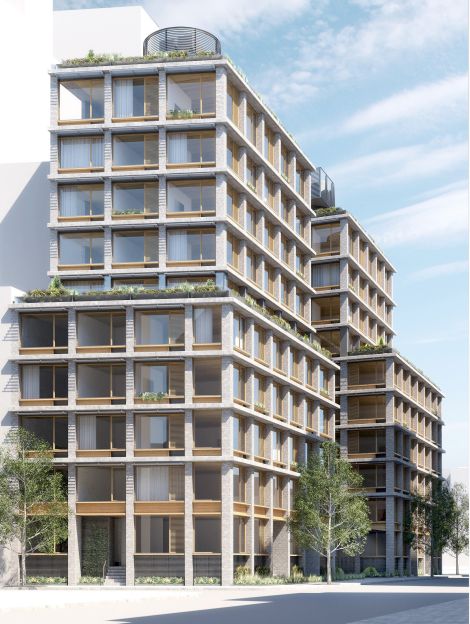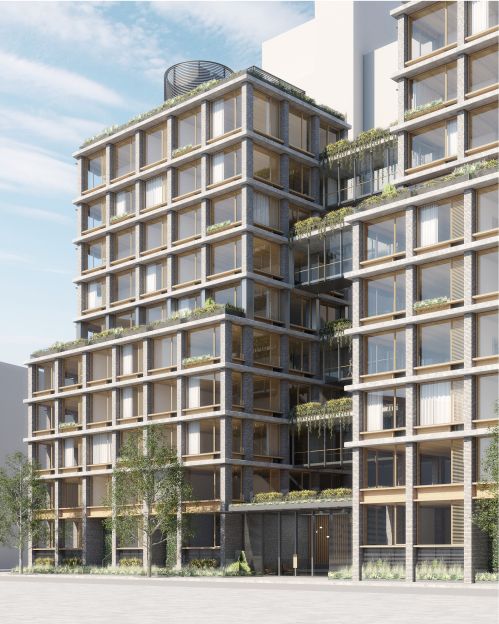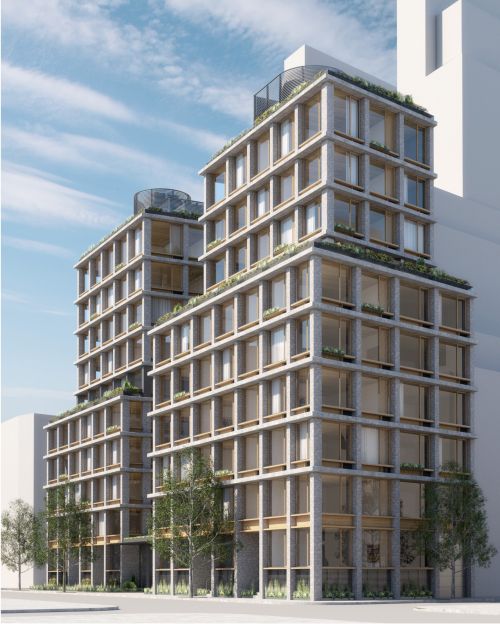Jane Jacobs Houses (Ongoing)
The West Village Houses, built in 1974, represent a failed attempt to realize Jane Jacobs' vision for successful urban redevelopment. The buildings as realized were of compromised design and construction, economically unviable and renounced by Jacobs. LED has envisioned a replacement of the West Village Houses which is at once market-driven and much closer to Jacobs' principles and intent. The new buildings are primarily residential, with both market-rate and subsidized units. Commercial, cultural and green spaces are also included in LED's proposal, designed around providing:
-A network of parks and sidewalks (pathways, largos, and secret gardens)
-A diversity of outdoor spaces (public and private; gardens, terraces and green roofs)
-Short blocks (increased variety, interaction and choice of movement; better daylight exposure, view, and circulation)
-A mix of uses (residential, retail / leisure, and cultural uses supporting each other)
-Variety of size, shape, material, function, and cost.
LED then went on to provide more detailed analysis and design for Site 3, considered by the developer the most difficult site, due to its restricted dimensions. By locating duplex apartments in one of the two towers, the resulting solution requires only one elevator core, with connections via green sky-bridges.
Project Team
- Angela Afandi, RA
- Chris Mascari, AIA
Client
Confidential
Location
New York, NY
Size
750,000 sf sf
Date
2017
