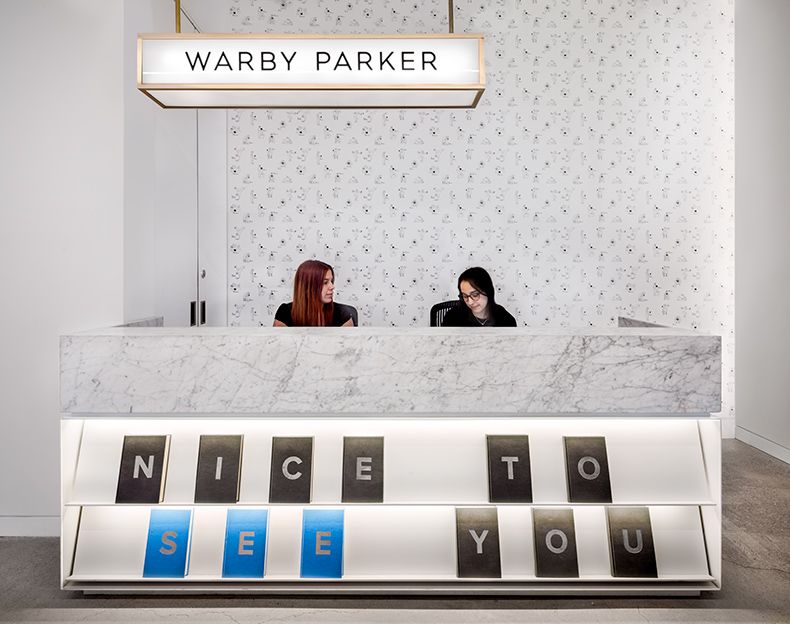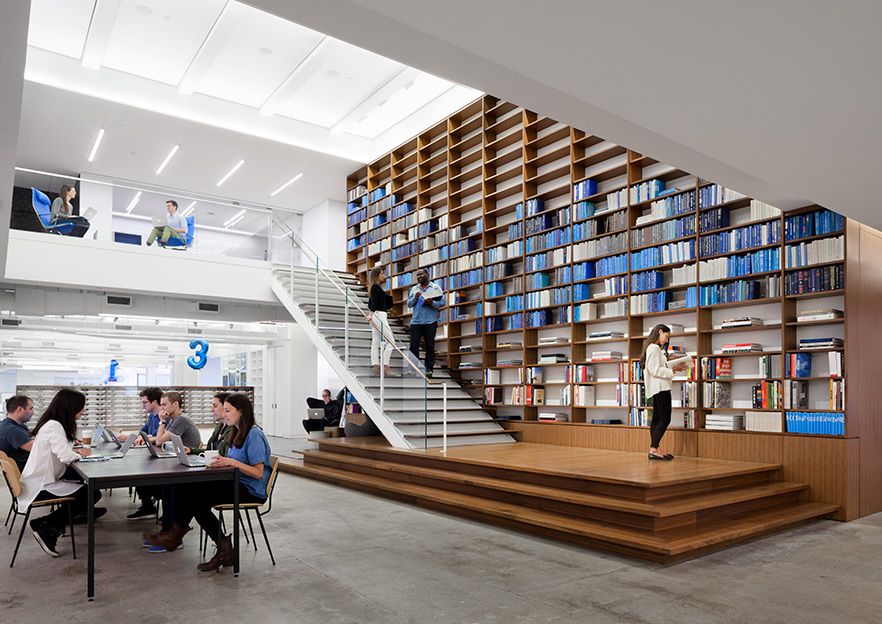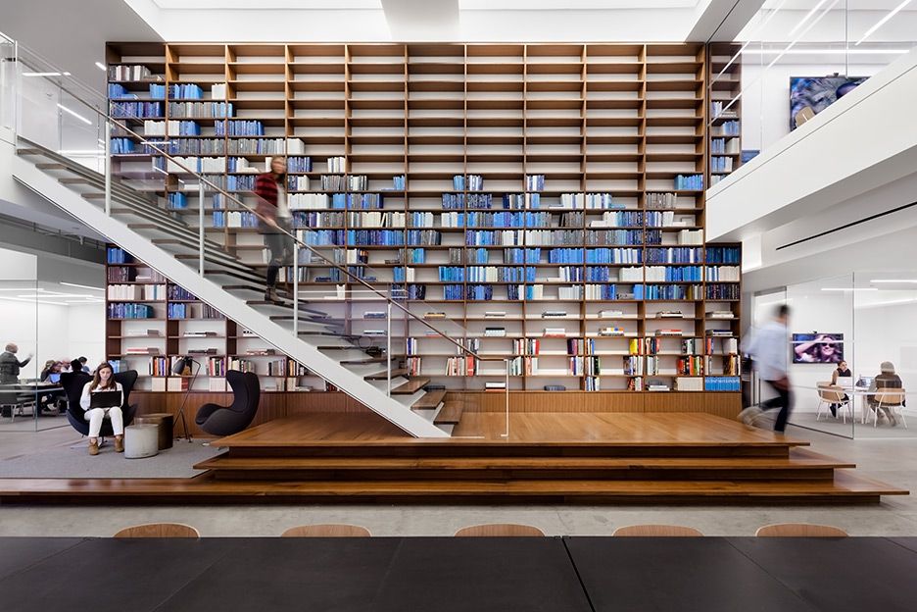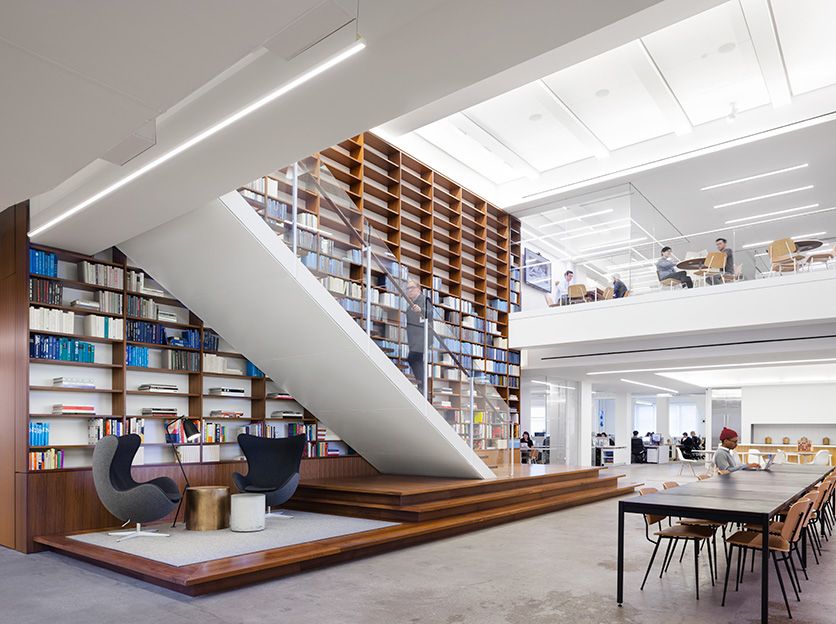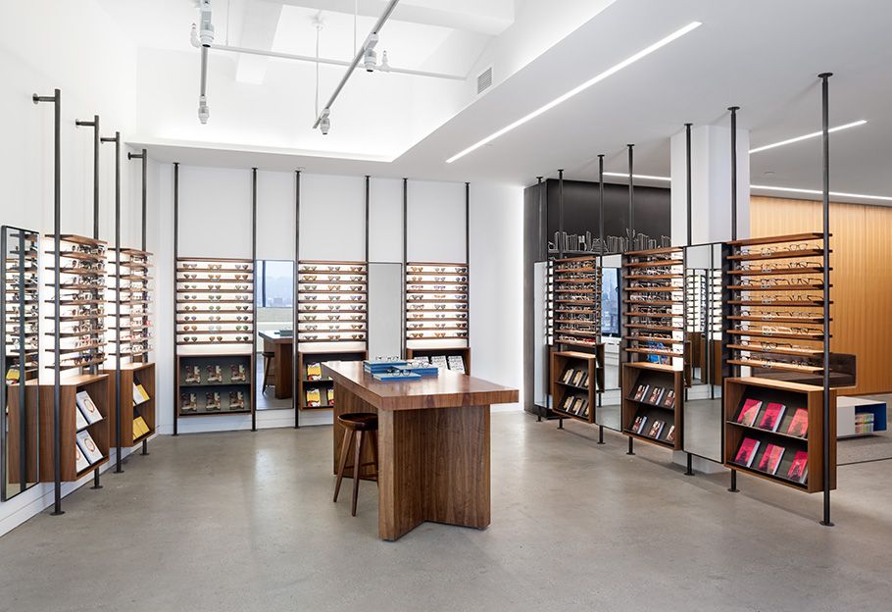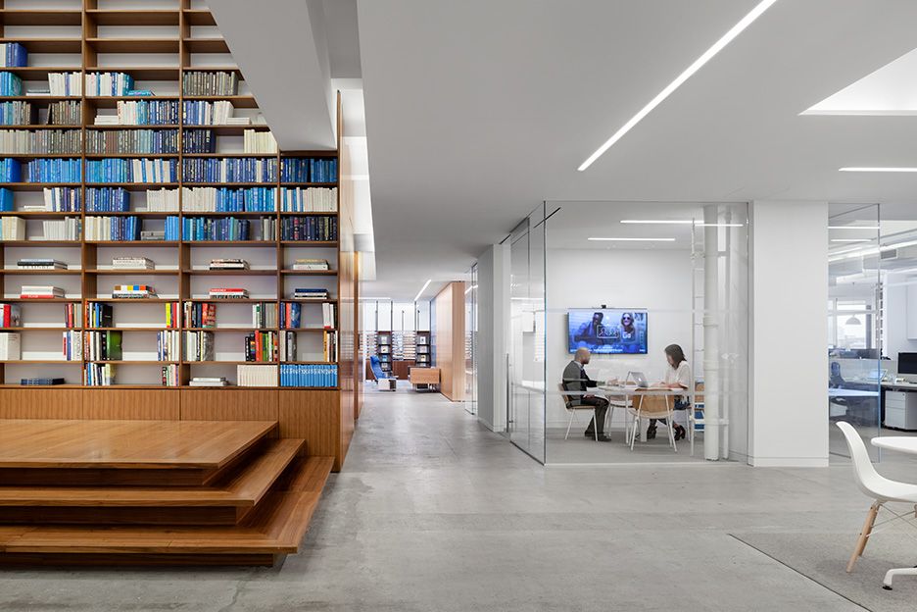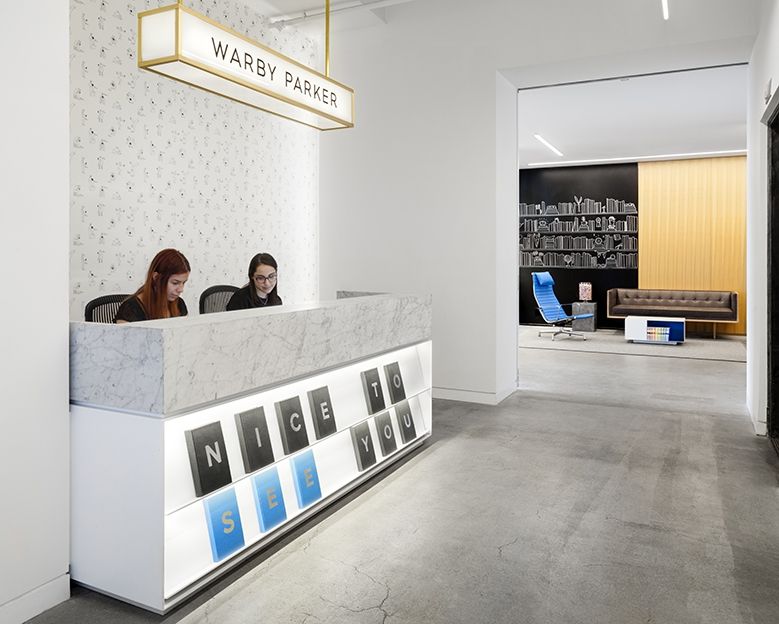Warby Parker HQ
Warby Parker's headquarters is organized around a series of common spaces, each inspired by some aspect of our favorite libraries. Special consideration was given to creating a workspace which is tailored to the needs of its occupants, but flexible enough to change with them. The material palette is restrained throughout, maintaining the legibility of the existing manufacturing building and allowing natural light to enter deep into the floor plate from three sides. At the heart of the office is a double-height space large enough to accommodate the entire staff for weekly gatherings and performances, at which the stair landing serves as a stage and the upper level as a balcony. This space further serves as a mixing chamber enjoyed by all parts of the young company throughout the day, underscoring the client's corporate ideals of openness and collaboration.
Project Team
- John Wheeler
- Angela Afandi, RA
- Tom Goddeeris
- Carla Lores
- Tomoko Akiba
- Hung Fai Tang
Client
Warby Parker
Location
New York
Size
80000 sf
Date
2013
Consultants
-
Lighting Workshop
Lighting Designer
-
Unity Construction Group
Construction Manager
-
TPG Architecture
Executive Architect
