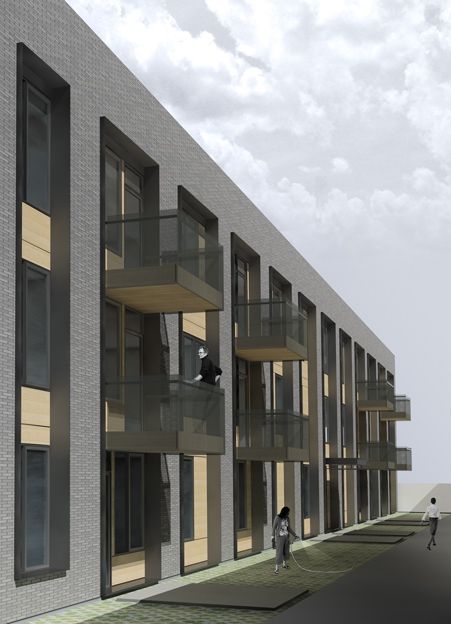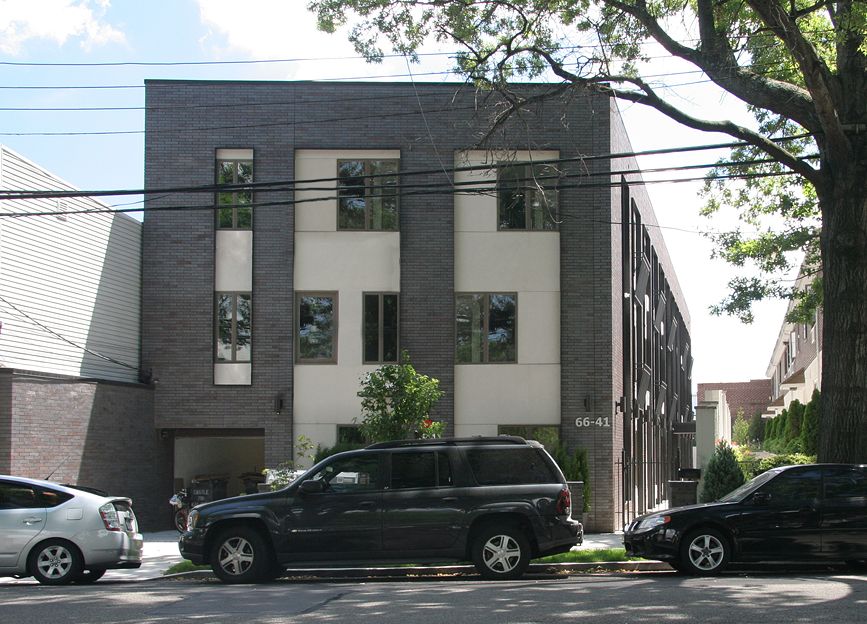Village Mews
Image 1 of 2
A new 15,000 sf low-rise apartment building in Middle Village, Queens, a neighborhood of modest brick semi-detached houses. The building site is narrow but very deep, and led to the decision to treat one long side of the building as the primary façade, creating a common mews out of what might otherwise have become an unattractive alley. Several units are entered directly from this mews, and the rest through a common entry halfway into the lot, eliminating the need for long internal corridors. As the building is largely experienced tangentially, LED established a rhythmic system of brick piers and bays as an outer skin, allowing smaller window openings to respond to interior conditions within each bay.
Project Team
- Christopher Connock
- Hedieh Allameh
- Michael Gibson
- Sam O'Meara
Client
Team CIS
Location
Queens
Size
15000 sf
Date
2006
Consultants
-
TeamCIS
General Contractor

