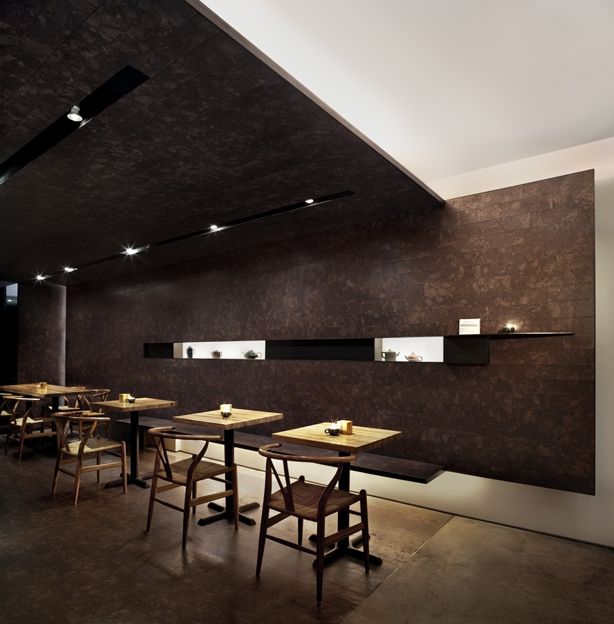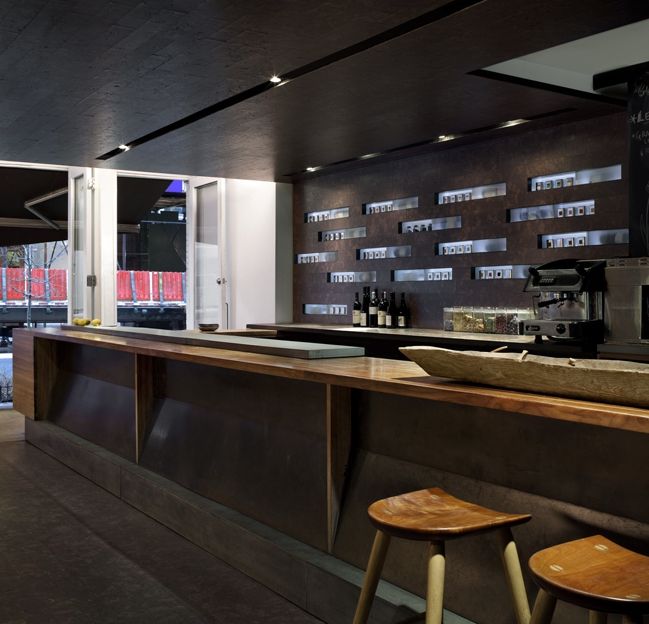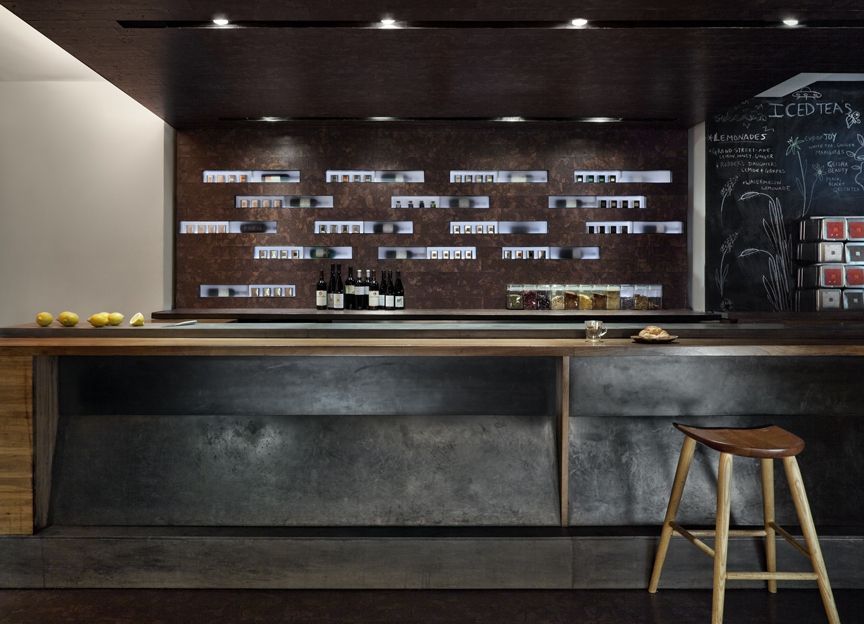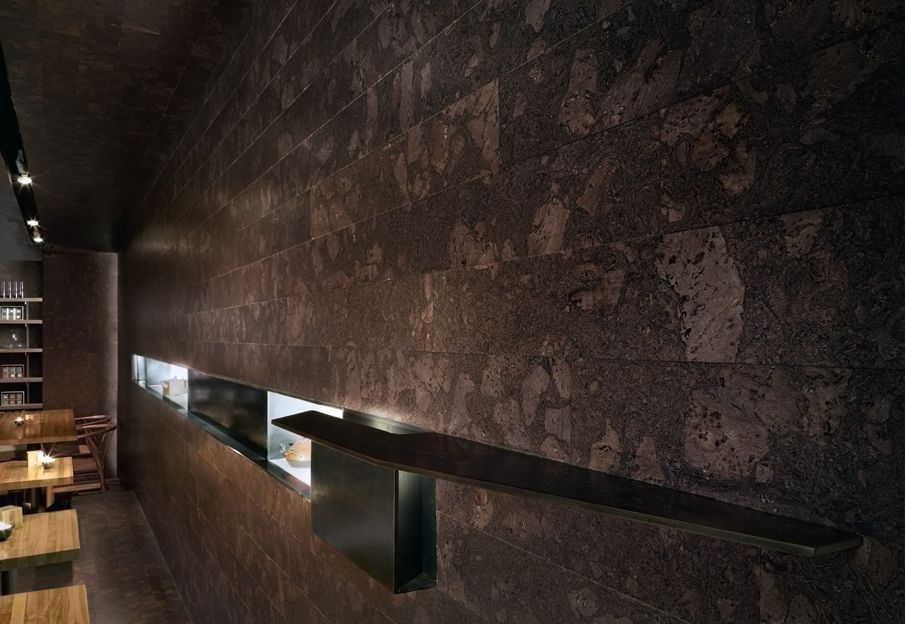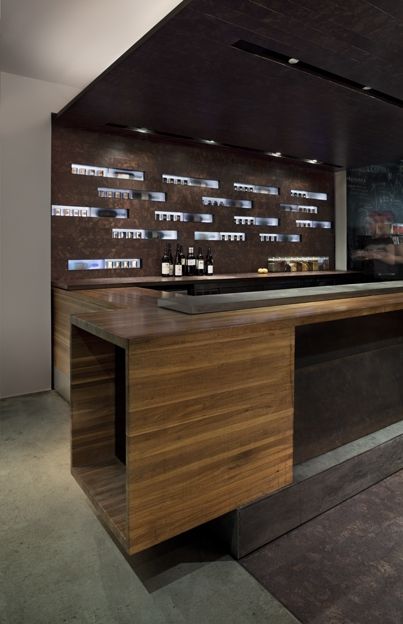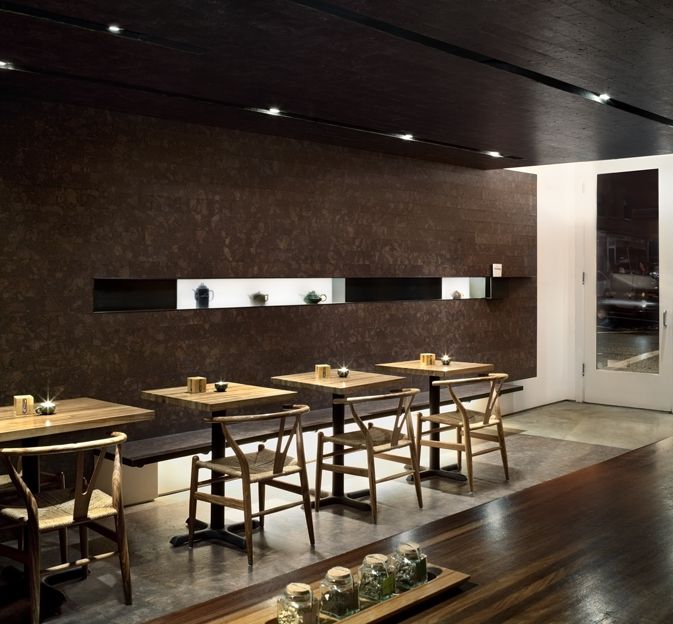Teahouse
Image 1 of 6
With a limited budget, space constraints and landmarks district status, LED focused on a single design gesture that could define the eating, drinking and retail areas. Using cork plank flooring as the primary material, LED applied it over a new concrete slab floor and wrapped the adjacent wall and ceiling to define the service areas. The randomly slotted cork ceiling and walls allowed for tactical lighting and backlit wine/tea display. Solid walnut, blackened steel and fiber cement make up the remaining materials for the custom bar, counter tops and various custom shelving units.
Project Team
- Michael Gibson
Client
Undisclosed
Location
New York
Size
1000 sf
Date
2007
Consultants
-
Agouti Construction Consultants
Code / Zoning
-
Laszlo Bodak PC
MEPS Engineer
-
Taconic Builders
General Contractor
-
Chen Engineering Services, PC
Structural Engineer / Controlled Insp.
