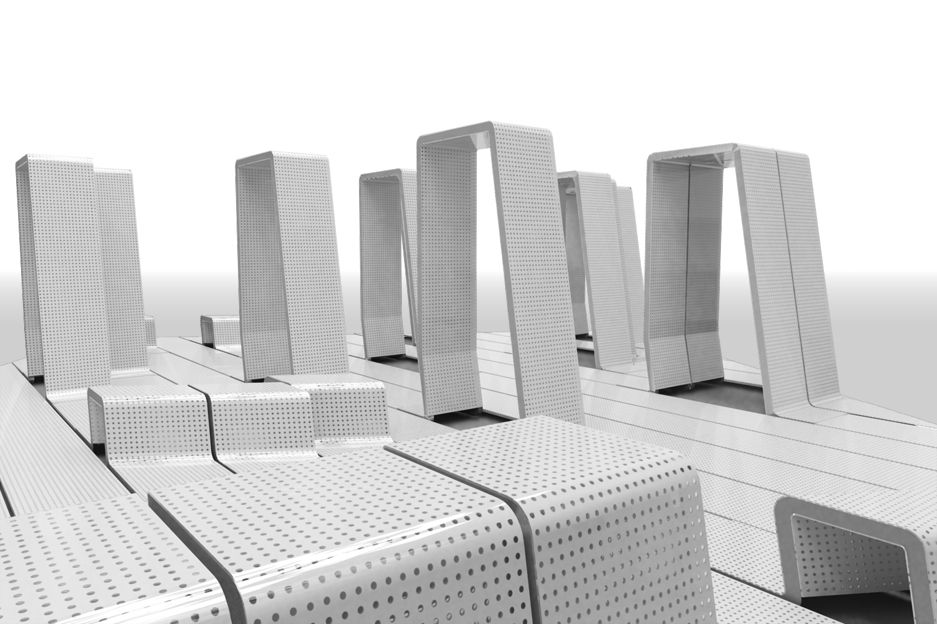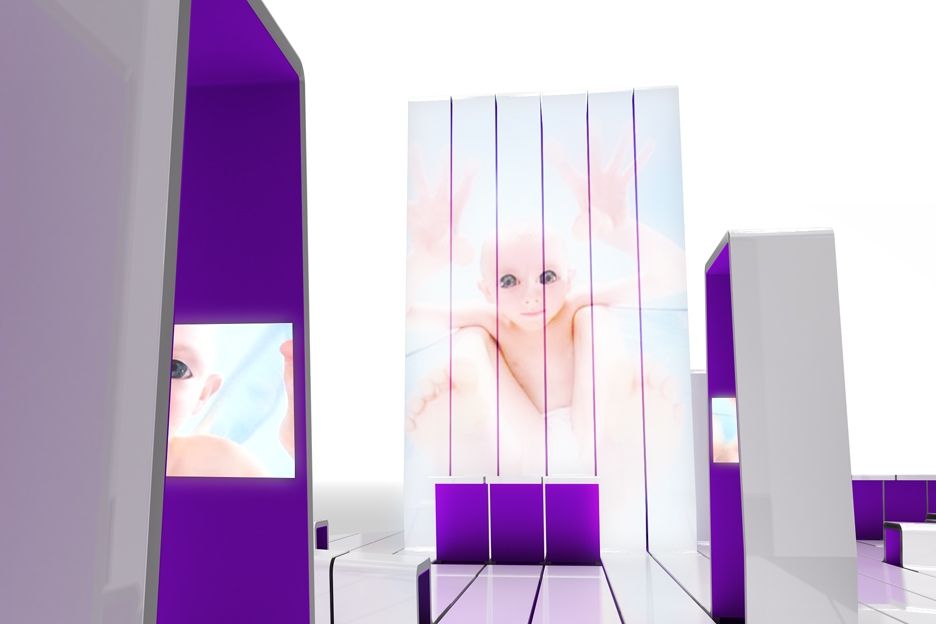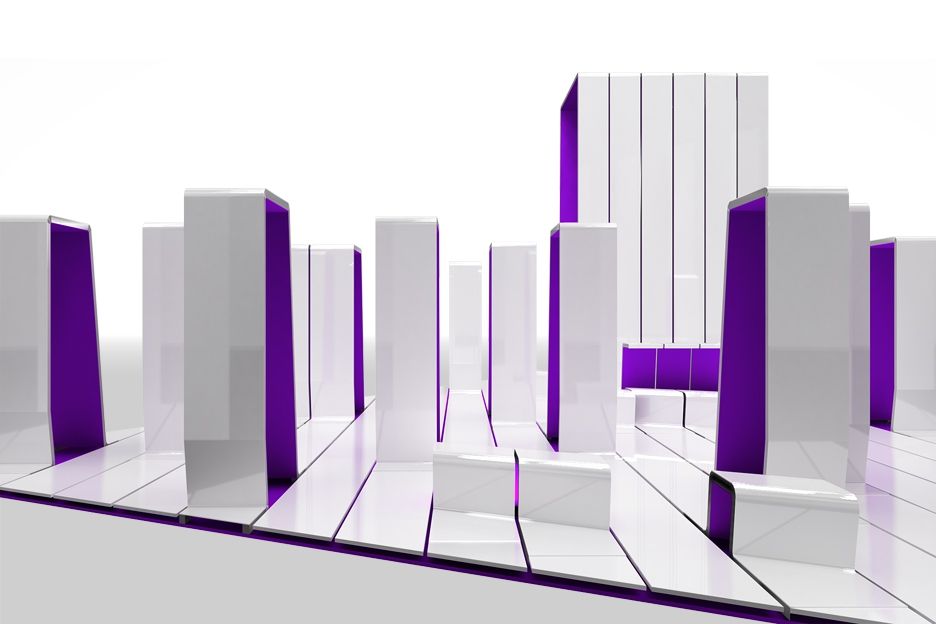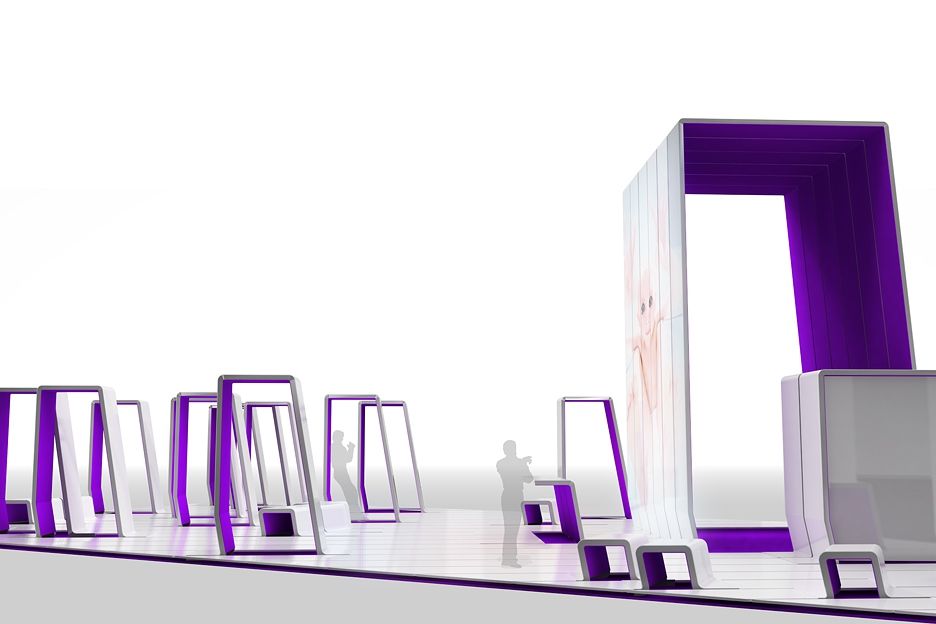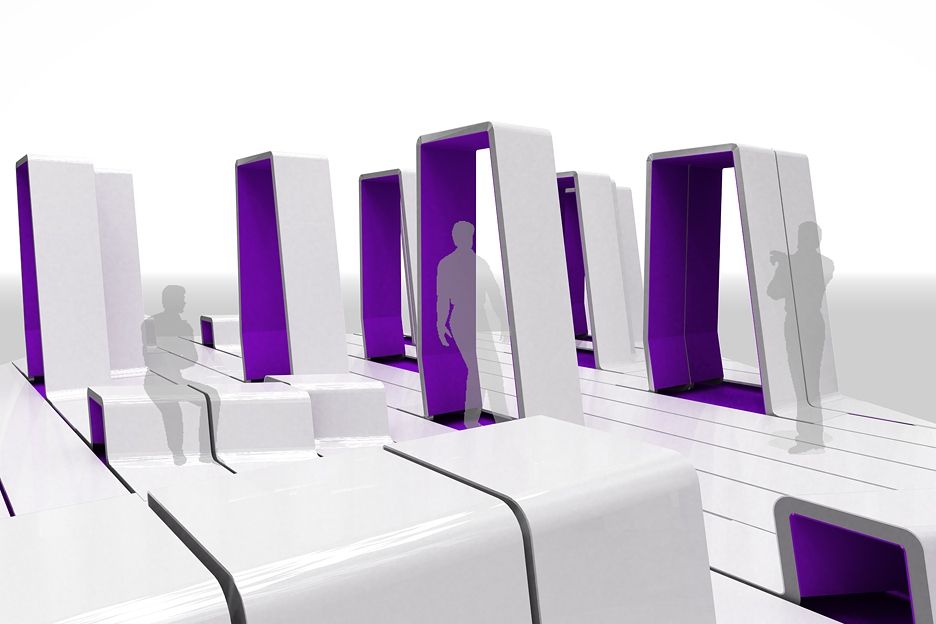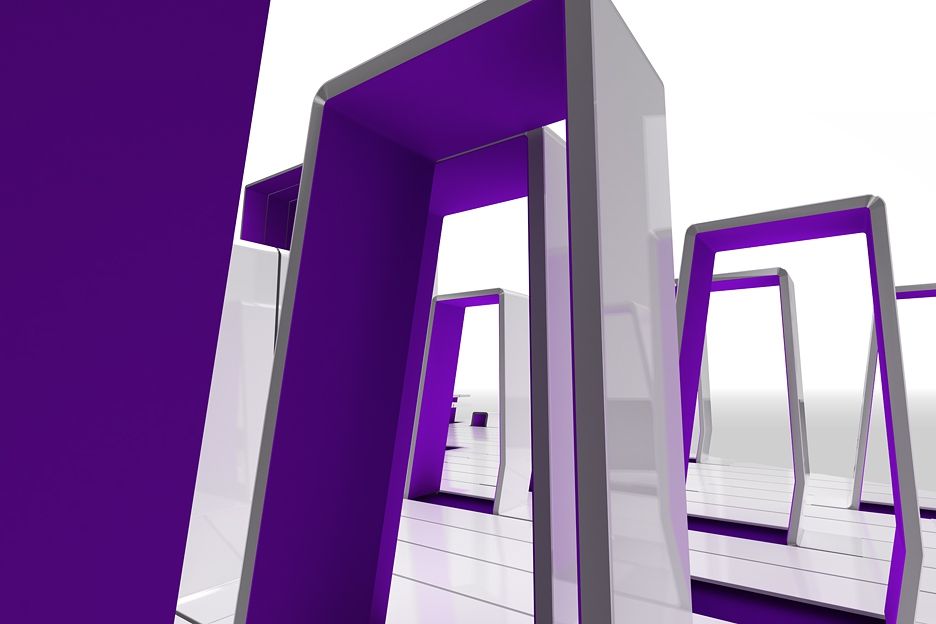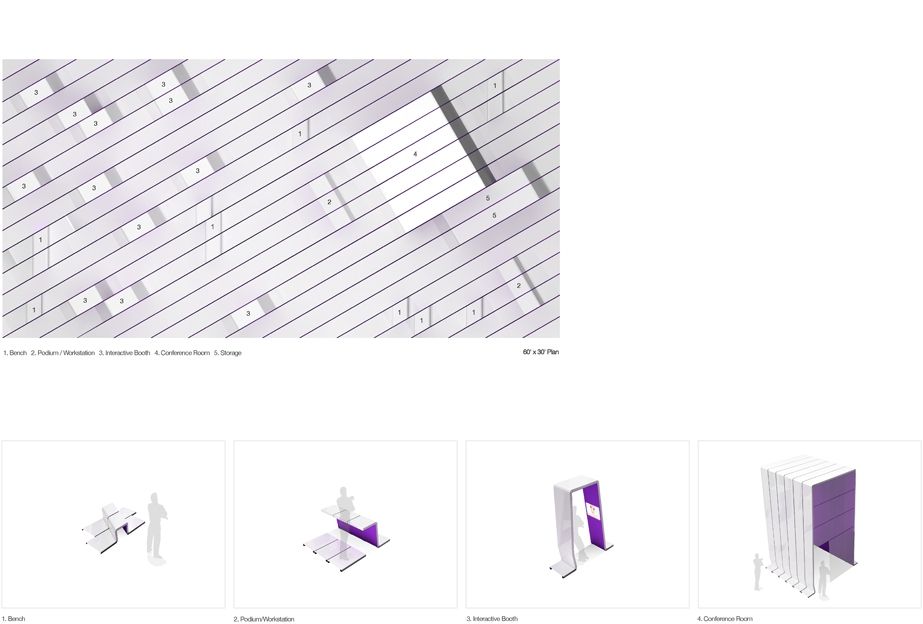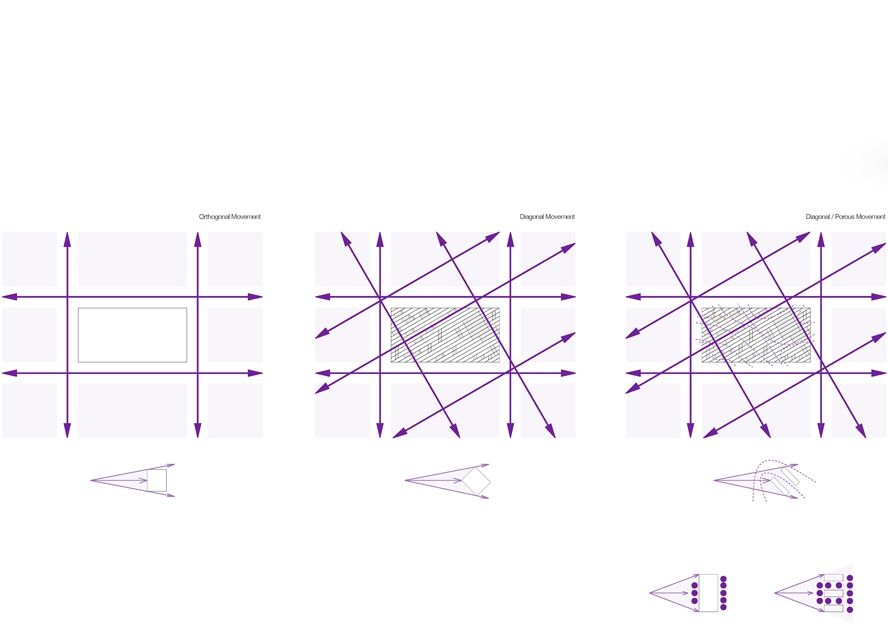Sci Fi Channel
Image 1 of 8
This project seeks to set itself apart from its cacophonous trade show surroundings. Rather than an "object" seen as a massive hyperactive billboard in competition with it's neighbors, the booth is experienced as a porous "field" of individual viewing stations, inviting the public to wander into it and interact with the varied original content on offer. Here the relationship of the parts takes precedent over a defined whole. A gathering space is loosely defined, focused on the primary element which functions as conference room, projection screen, and backdrop for lectures. The shifted geometry further separates the project from it's convention center context, enhancing the visual fluidity of the whole, as one moves through and around it. The individual forms reflect a proportional system at once ancient and alien, but tempered by a human scale. The resulting reading is of a place both familiar and other-worldly. The decentralized "bottom-up" reading of the program facilitates a modular approach to fabrication, appropriate for an architecture that will be transported and reassembled in different settings over a five year period. The pre-wired kit of parts ensures that the project can be reconfigured to adapt to its context.
Project Team
- Christopher Connock
- Michael Gibson
Client
Sci Fi Channel
Location
New York
Size
1800 sf
Date
2004
Consultants
-
Tender Creative
Graphics + Communication
