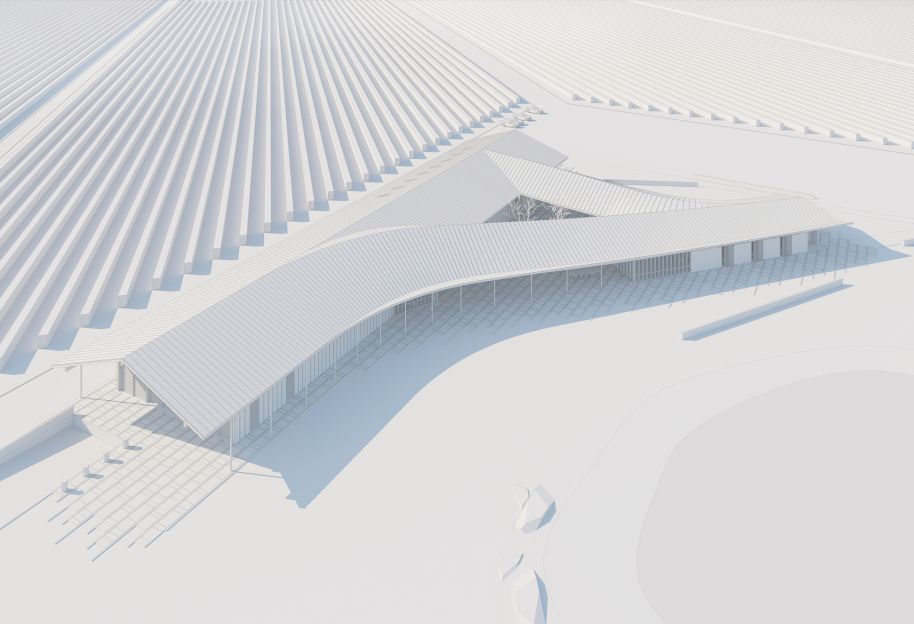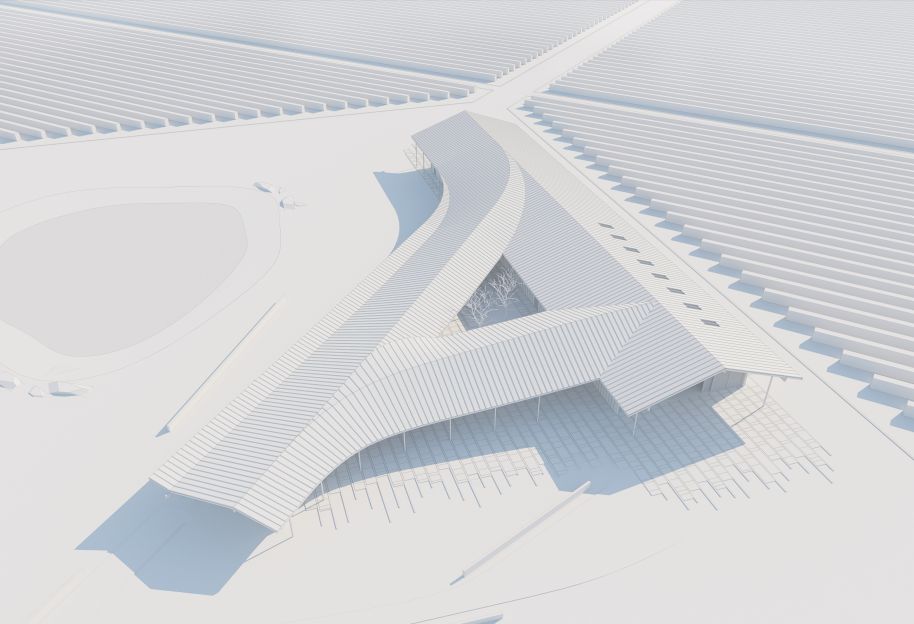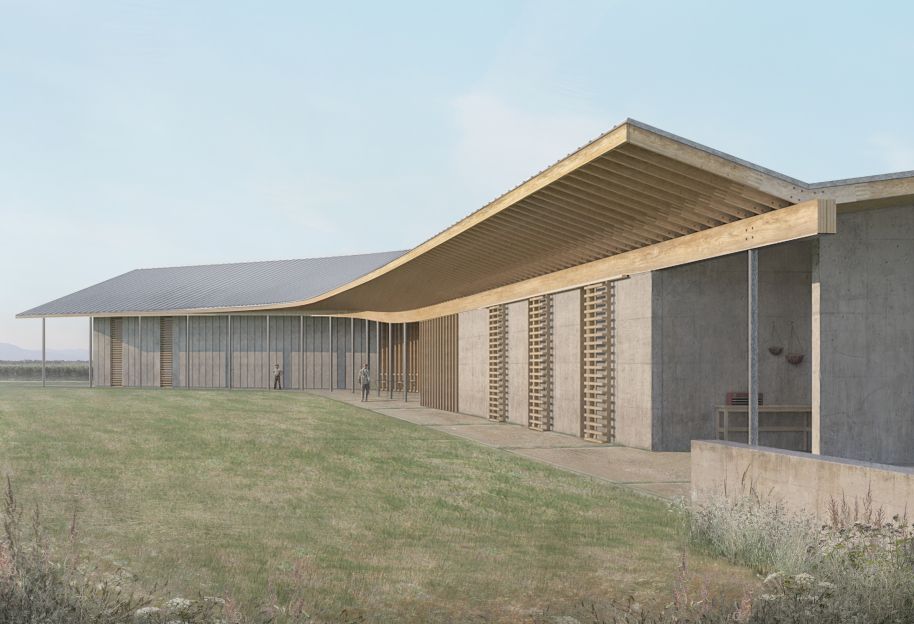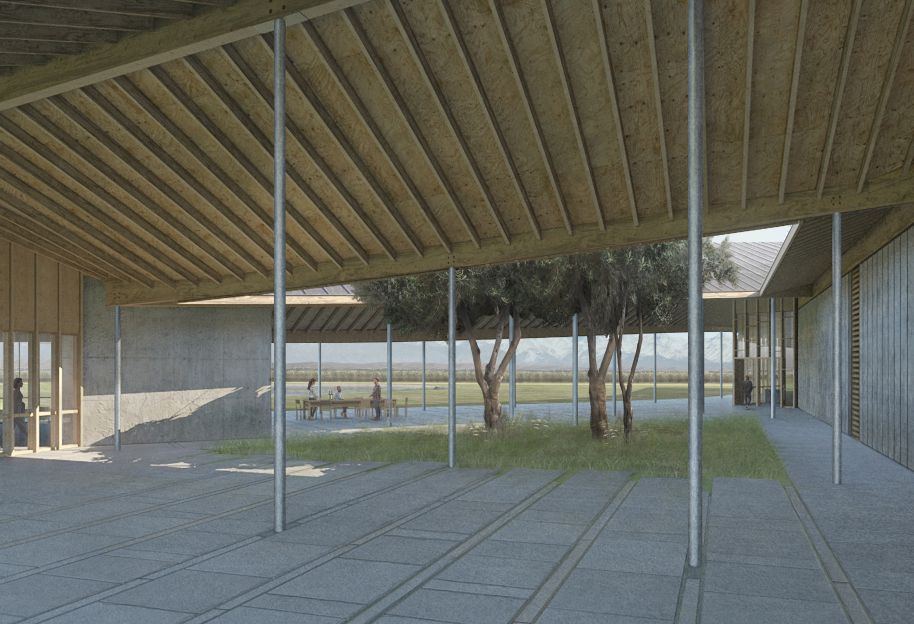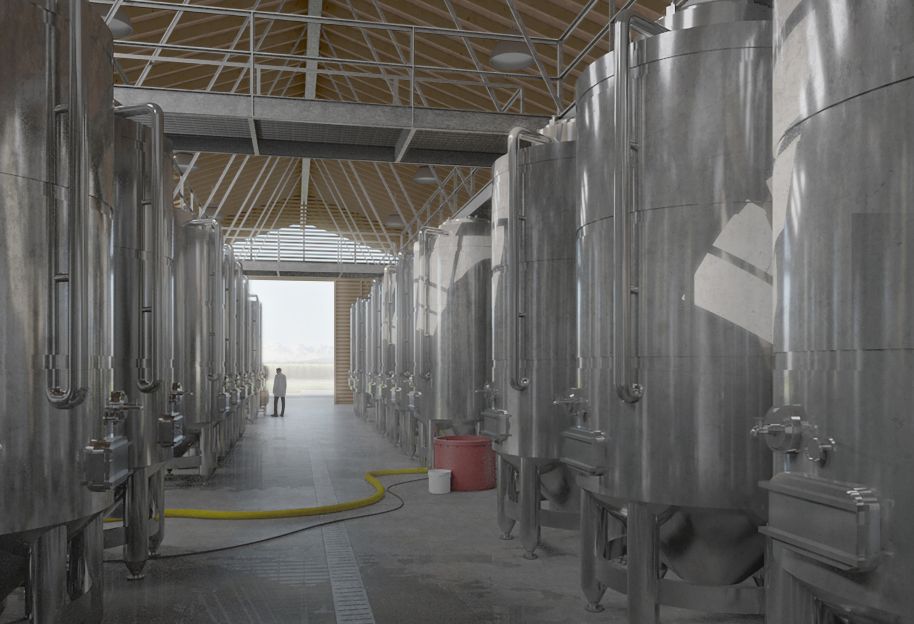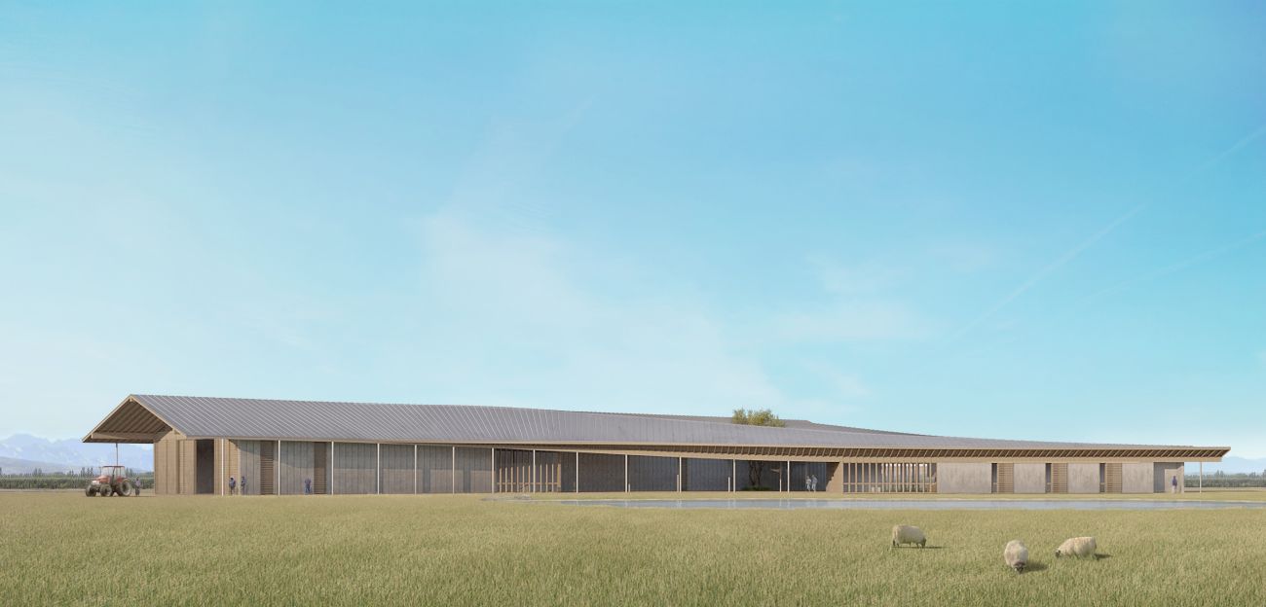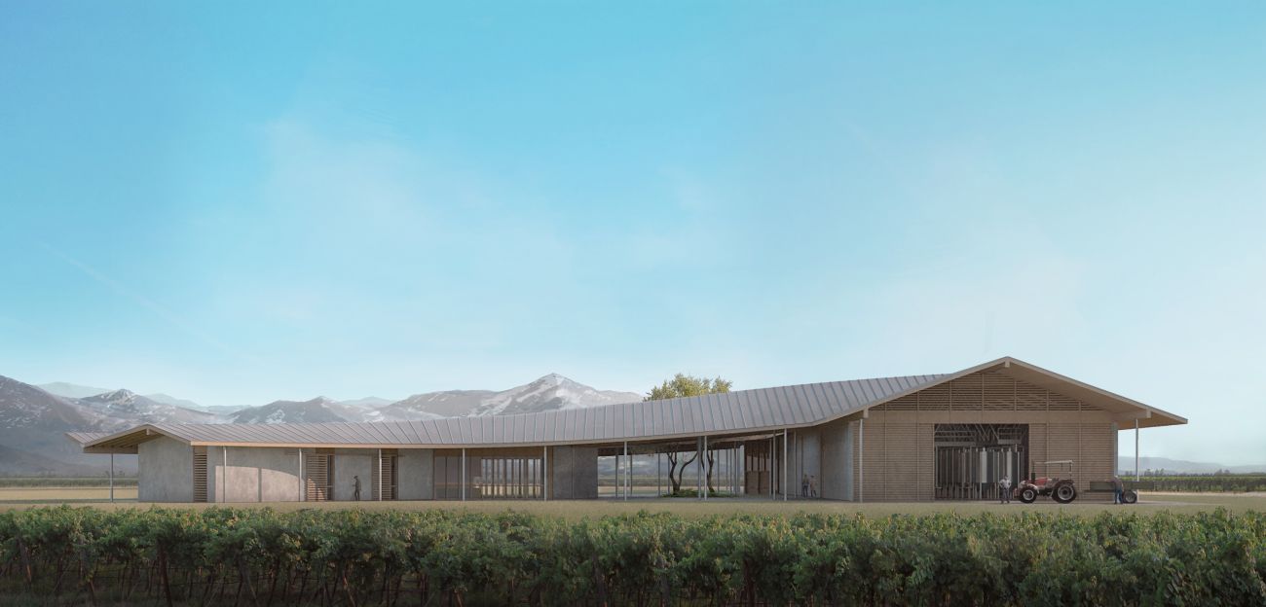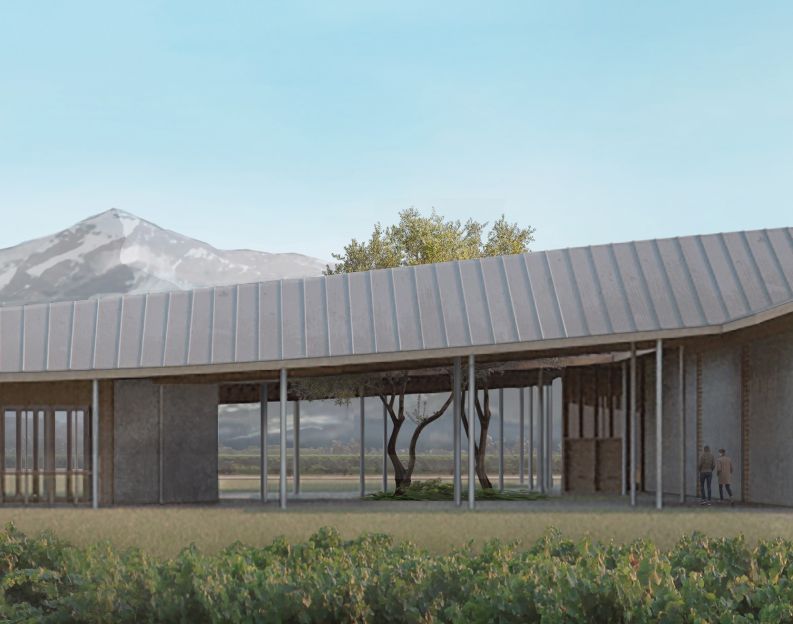Mendoza Winery (Ongoing)
Image 1 of 8
A biodynamic winery in Mendoza, Argentina. The program is divided into two simple, rectangular structures of tilt-up concrete construction. The larger one accommodates the wine-making process, from vendemmia to bottling, while the smaller houses a tasting room, offices, and small apartment. They are joined by a subterranean cellar for aging and a sinuous roof, above. In between is a small courtyard, sheltering visitors while framing the dramatic view of the nearby Andes.
Project Team
- Steven Shimamoto
- Andrea Dragani
- Angela Afandi, RA
Location
Mendoza, Argentina
Consultants
-
Align Studio
