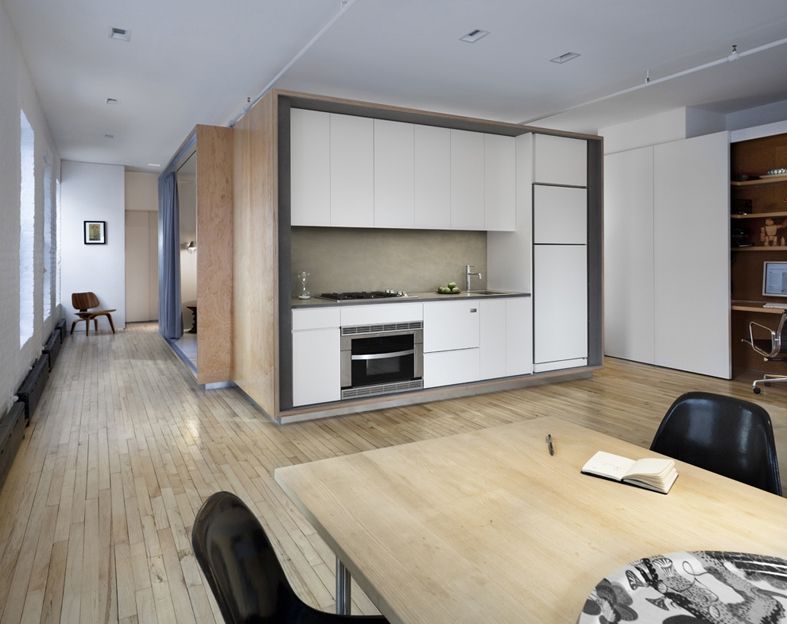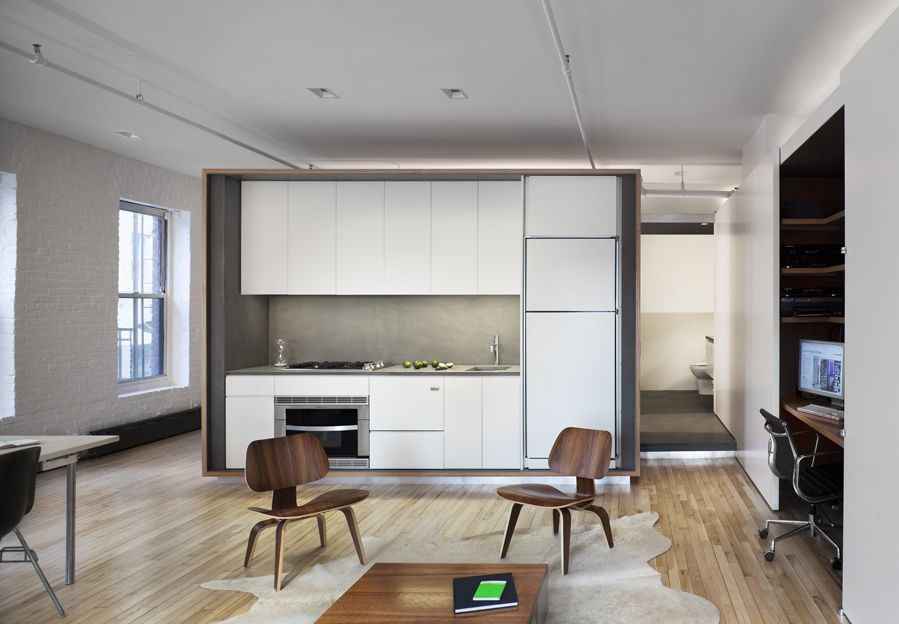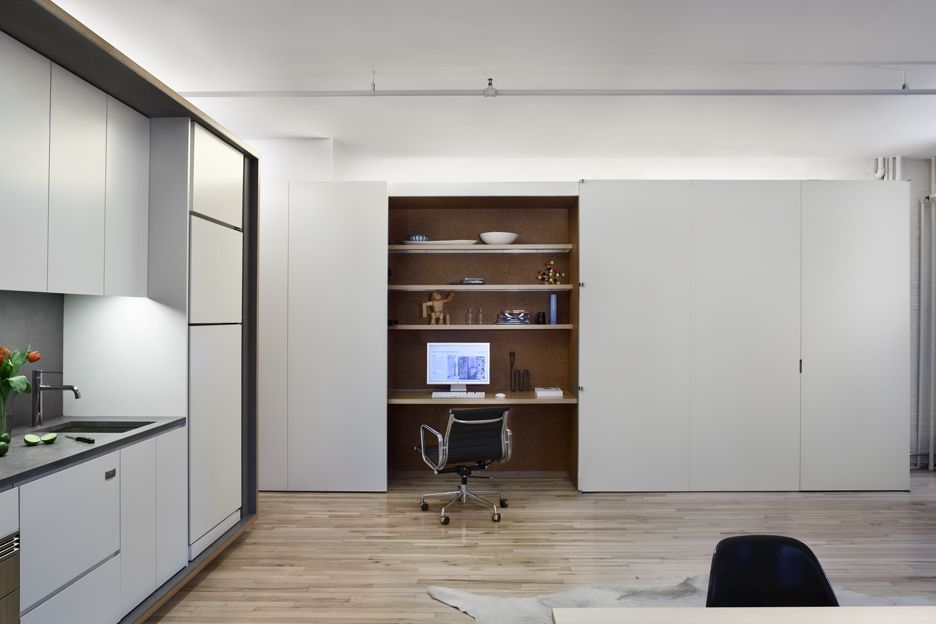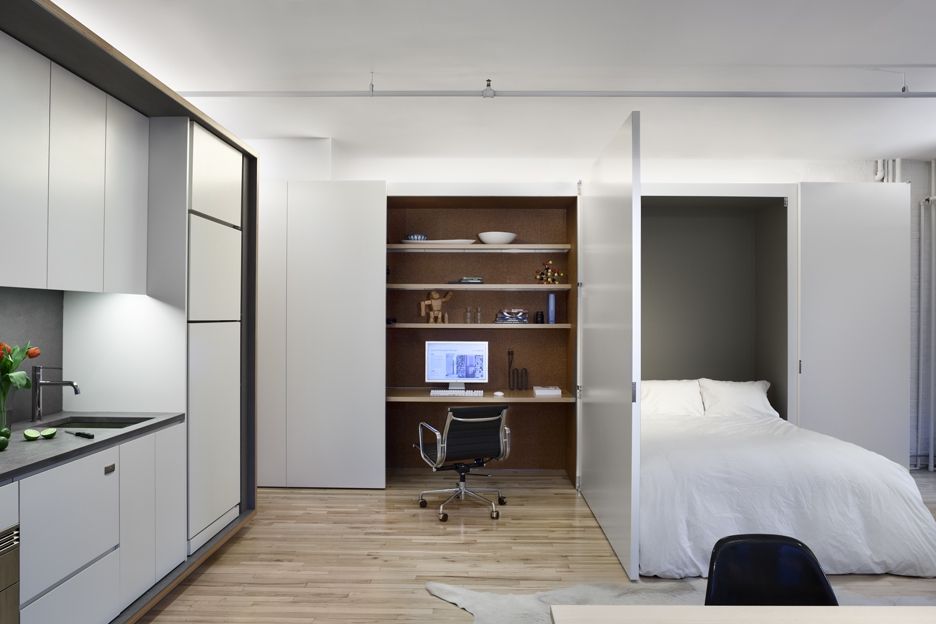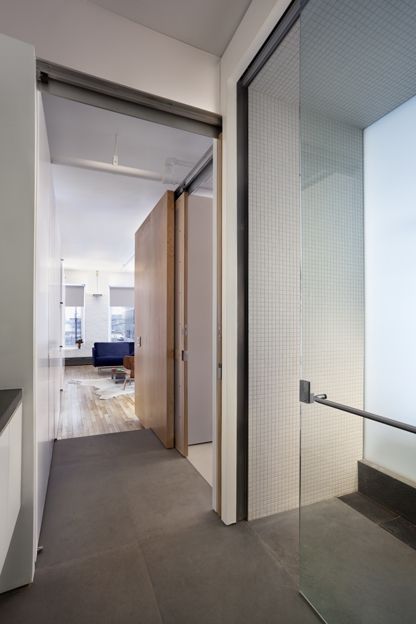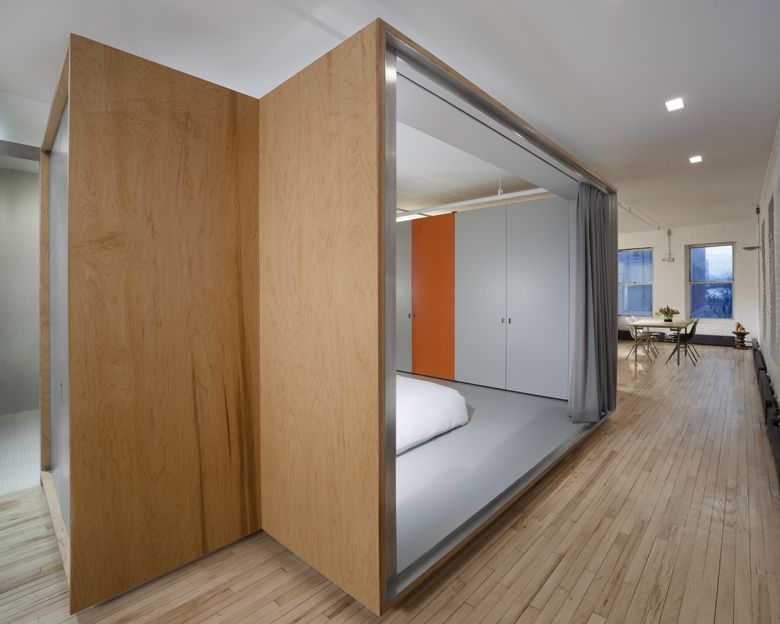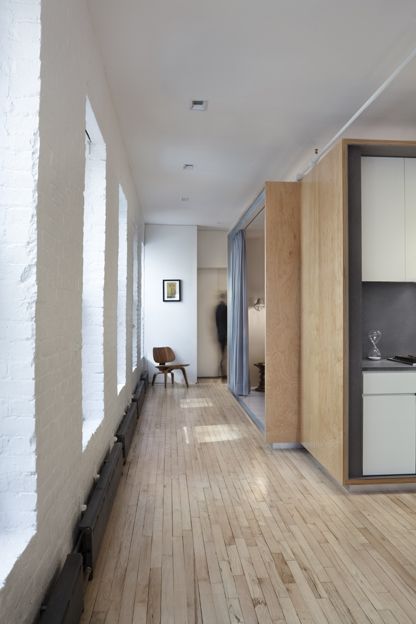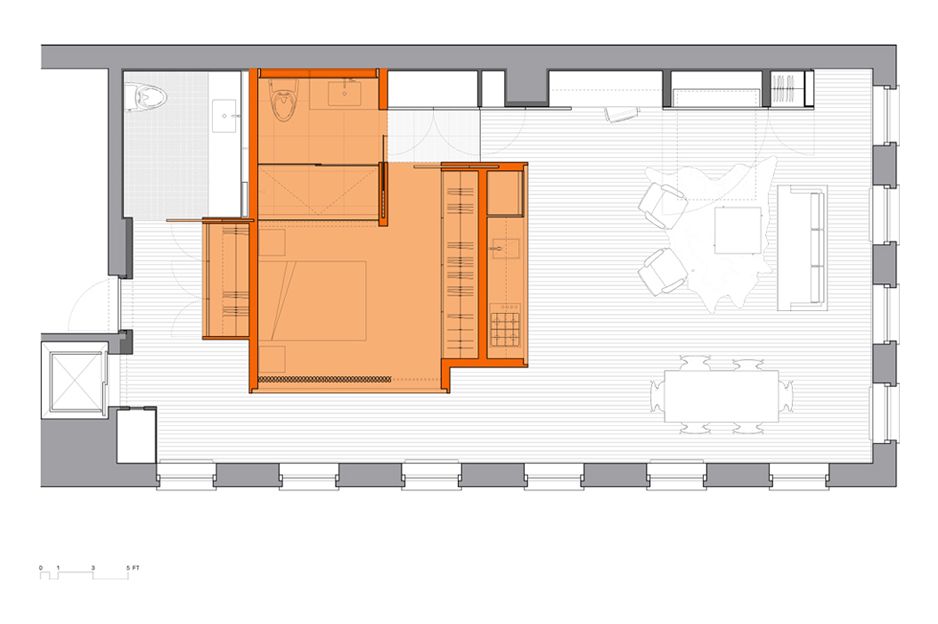Hubert Street Residence
Renovation of a small loft apartment in Tribeca to serve as a pied-a-terre for a young Columbia University medical student. Determined to preserve the views to the North and West and also maintain the open loft quality of the space, the architects removed all existing interior partitions and consolidated the functional requirements of daily habitation into a single plywood volume. Held off the existing ceiling, the volume allows daylight to penetrate deep into the dwelling's most private spaces. Lifted off the existing wood floor, the sectional change denotes a transition from public to private. Lighting is used to demarcate the different programmatic zones while materials define new construction versus the existing shell and reflect the different uses accommodated within the new spaces. The public areas retain the existing wood floors (bleached and stained) and white painted brick walls. The Master Bedroom's floor is a grey rubber and all but one cabinet is lacquered in a like color. The Kitchen walls are clad in grey fiber cement and the cabinets are white lacquer. The Master Bath has honed limestone floors and counter, and mosaic tile walls. The shower floor is a flamed limestone and is surrounded in both clear and translucent glass. A long matte white lacquered cabinet runs lengthwise along the loft's southern wall and houses a Murphy bed, a desk area and a storage closets; it's surface doubles as a projection screen.
Project Team
- Anatoly Starr
Client
Undisclosed
Location
New York
Size
900 sf
Date
2008
Consultants
-
Philip Meskin Cabinetmaker
Cabinetmaker
-
Agouti Construction Consultants
Code / Zoning
-
Desu Design
Metal Fabricator
-
Rise Construction
General Contractor
-
Ask Consulting and Construction Management
Construction Manager
-
Katherine Kim
Stylist
