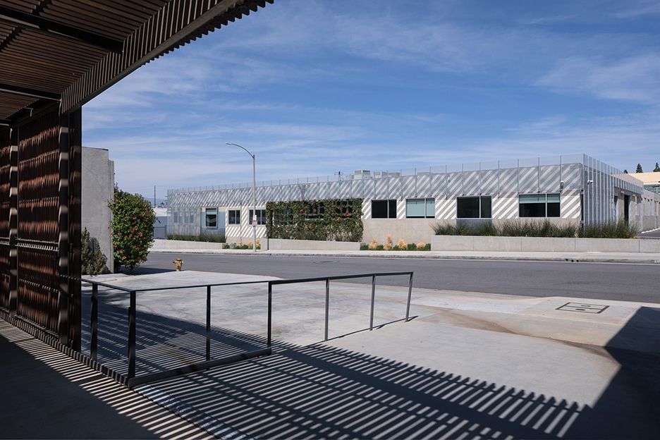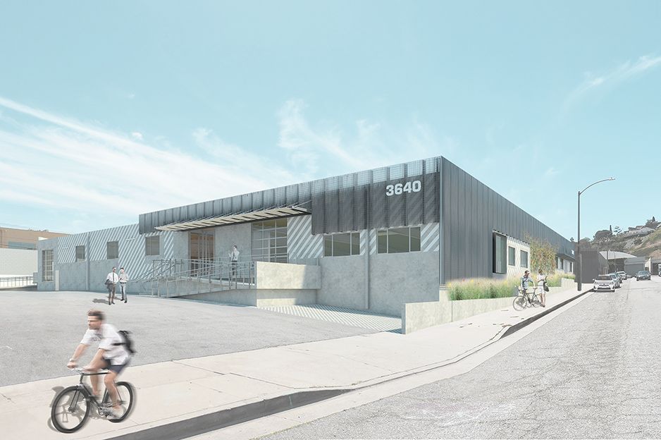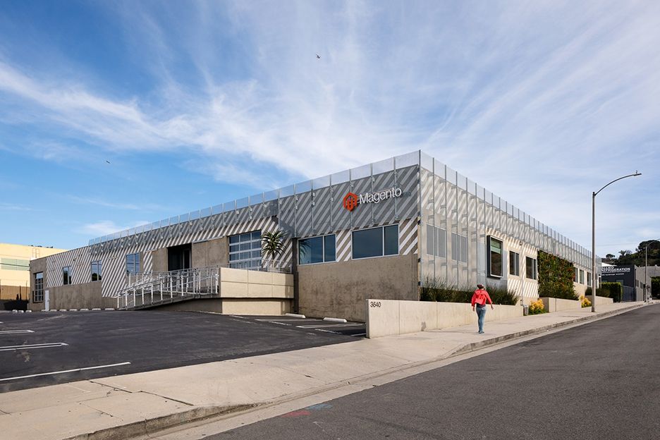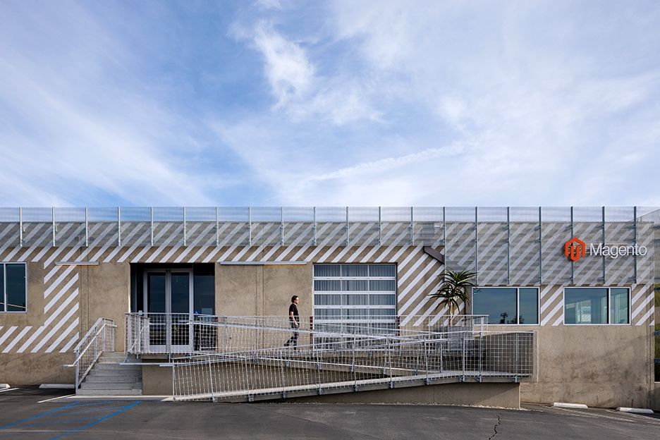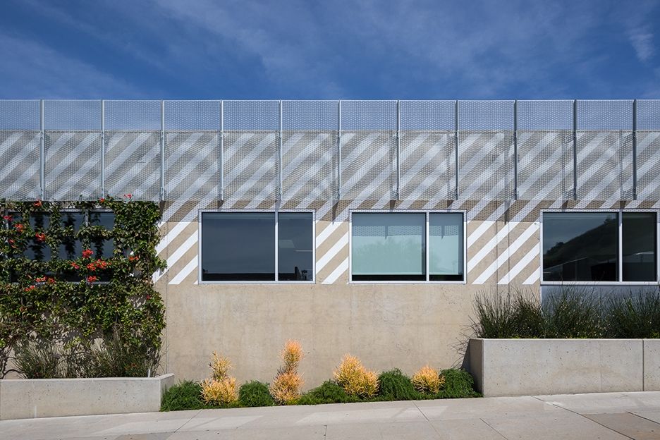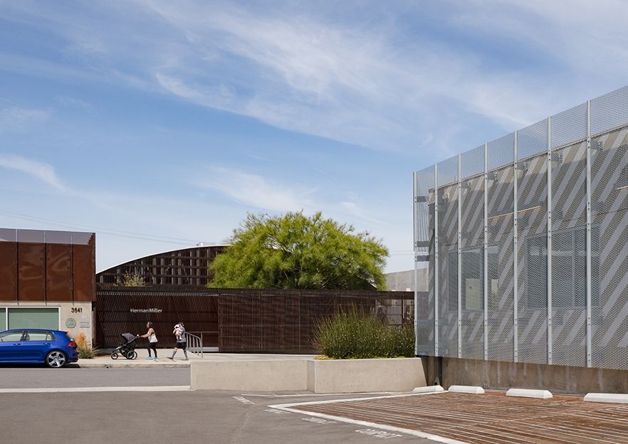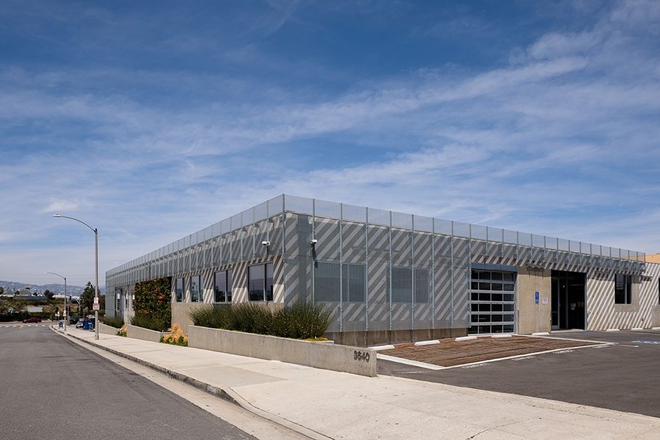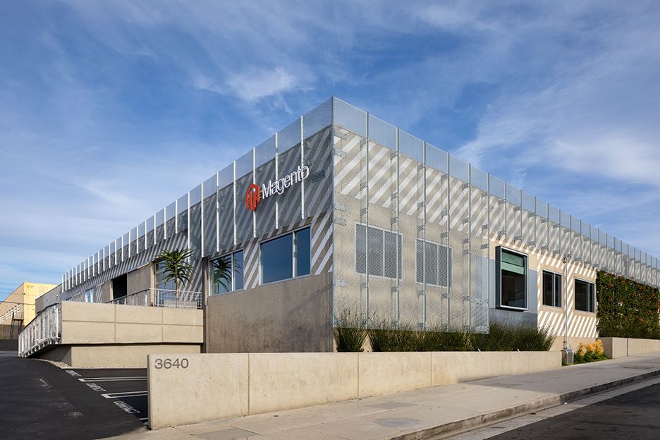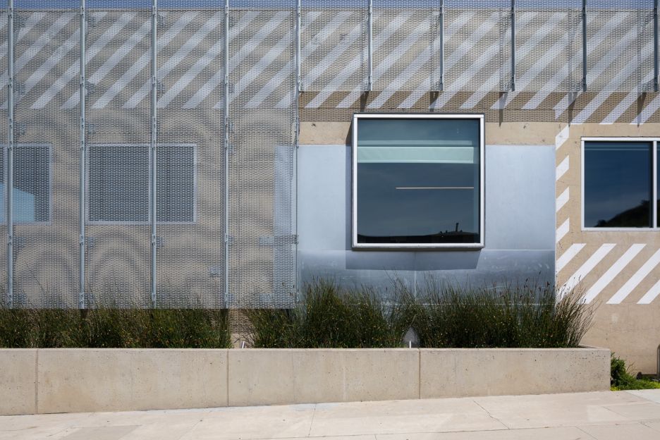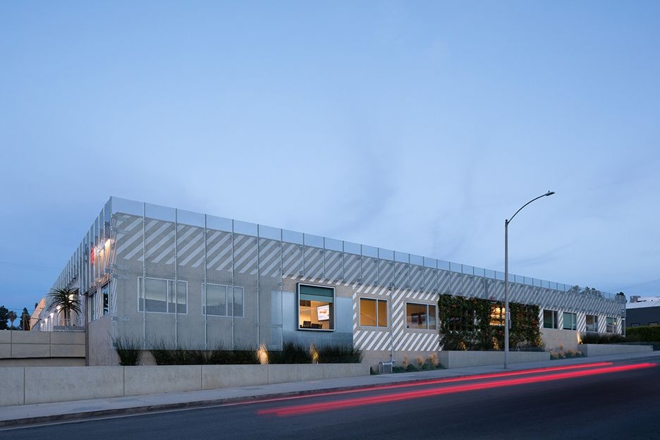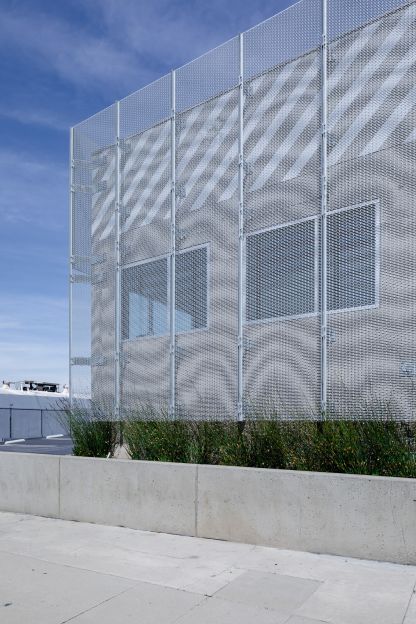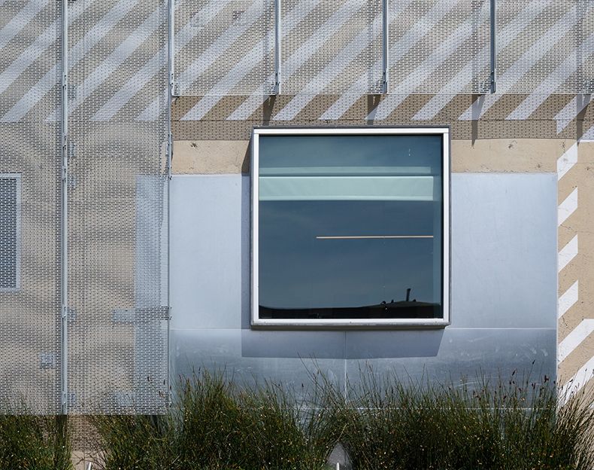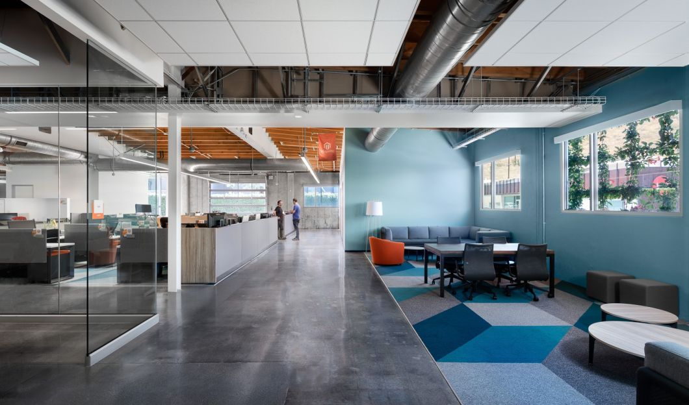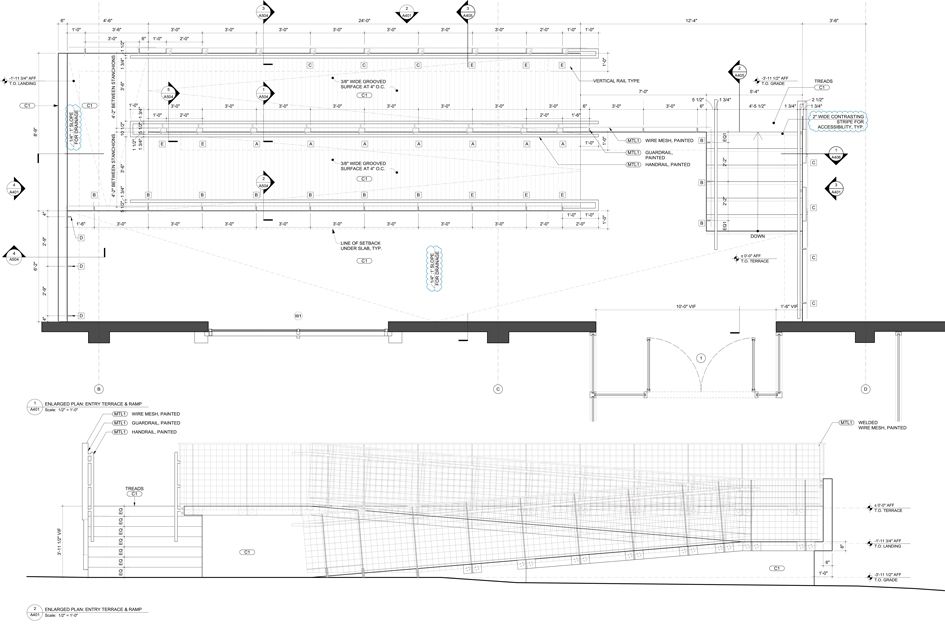Holdrege Avenue Building
Image 1 of 14
Conversion of a warehouse to a creative offices. Exterior improvements include new entry ramp and stair, raised planting beds and architectural and graphic interventions on the existing façades. With this project, LED continued the development of a pedestrian-friendly Holdrege Avenue corridor, begun with the Herman Miller showroom, across the street.
Project Team
- Tomoko Akiba
- Hung Fai Tang
Client
Undisclosed
Location
Los Angeles, CA
Size
45000 sf
Date
2016
Consultants
-
Oltmans Construction Company
General Contractor
