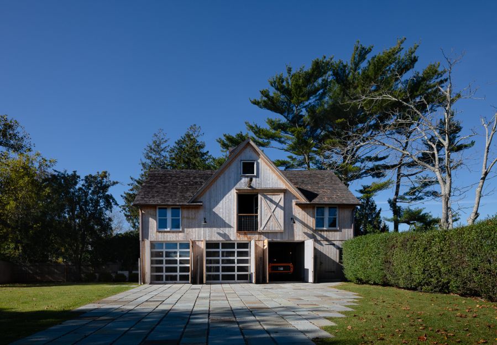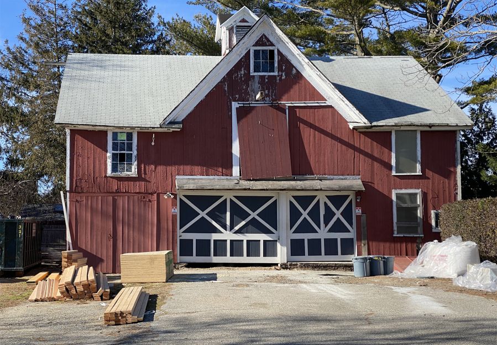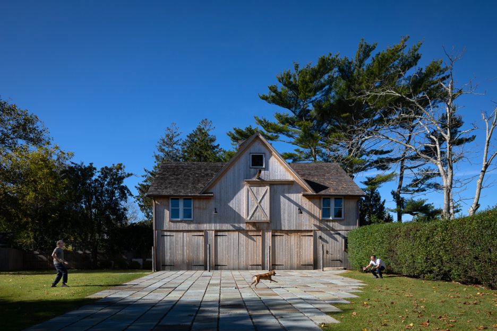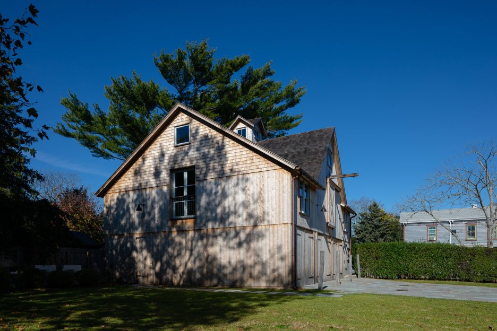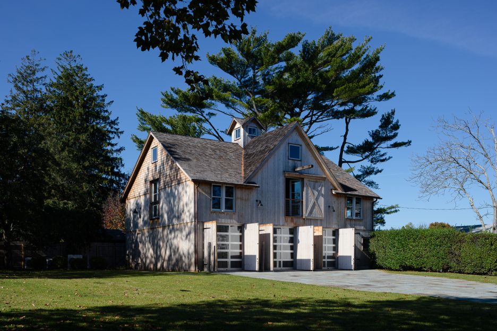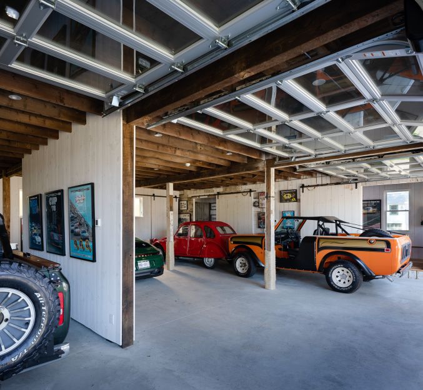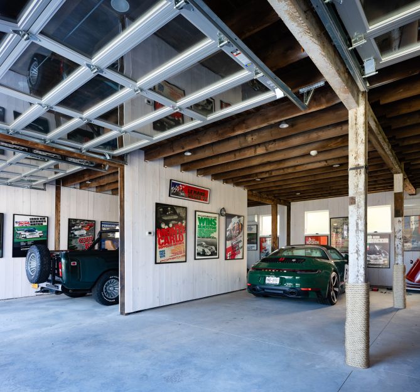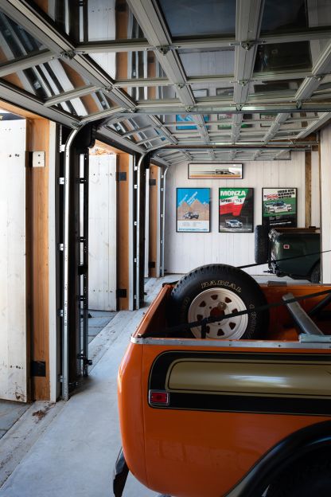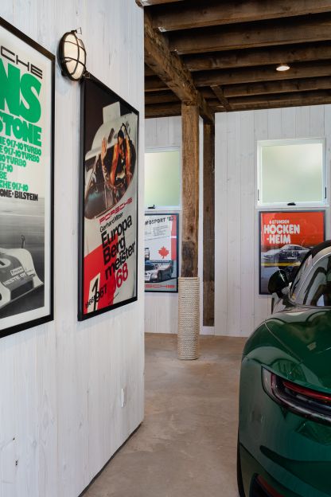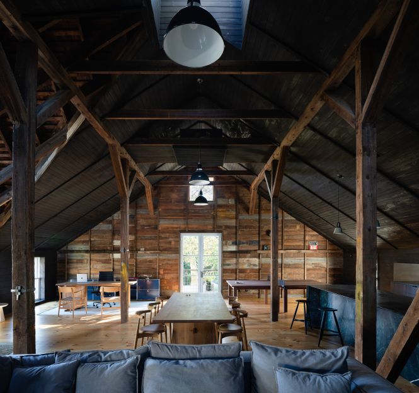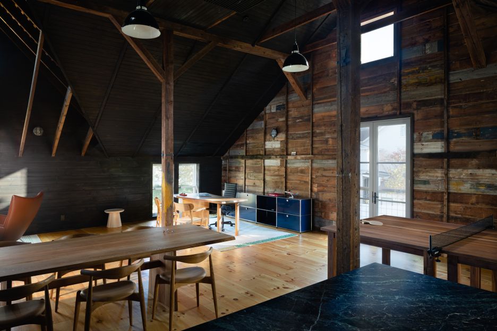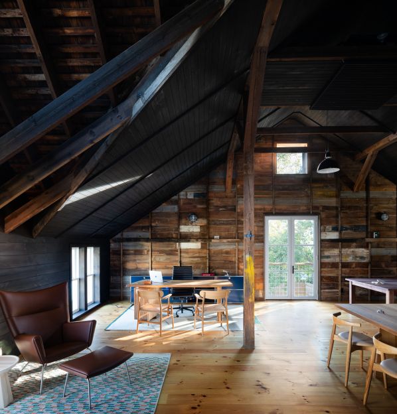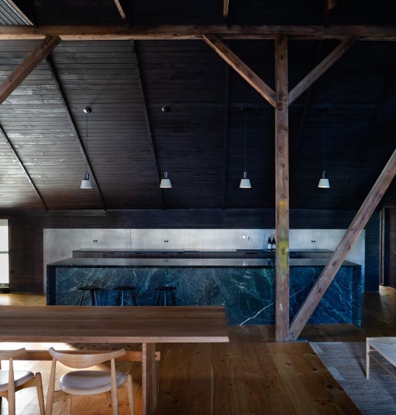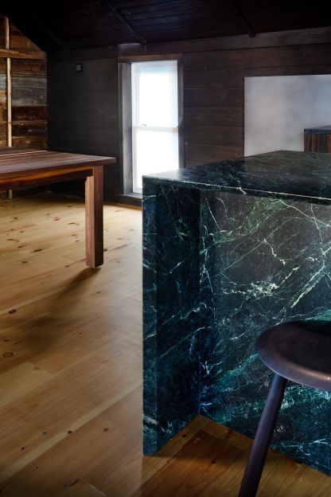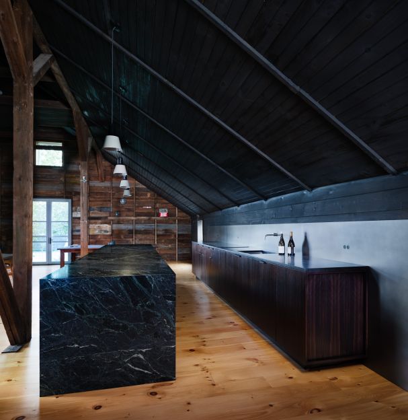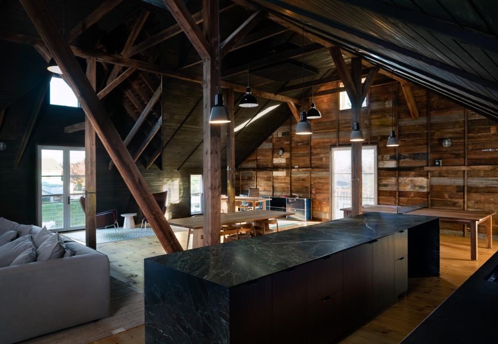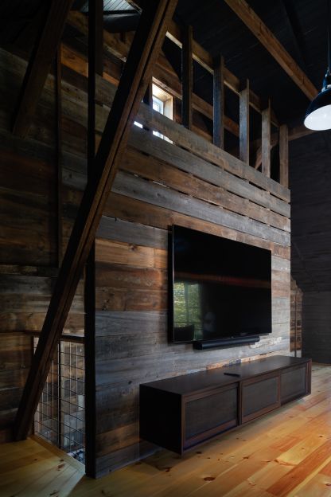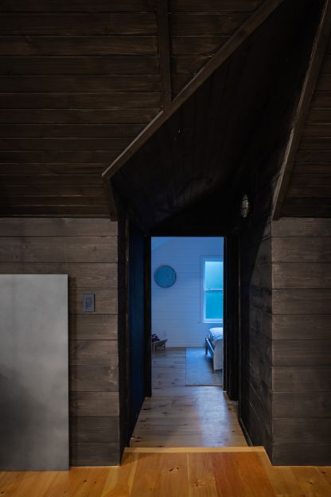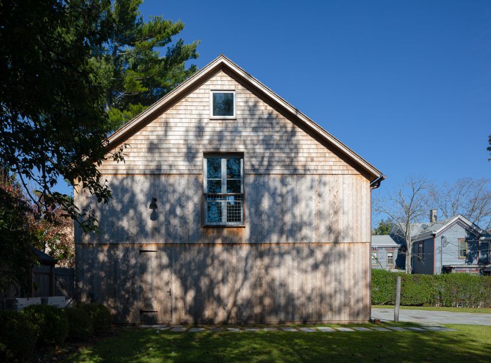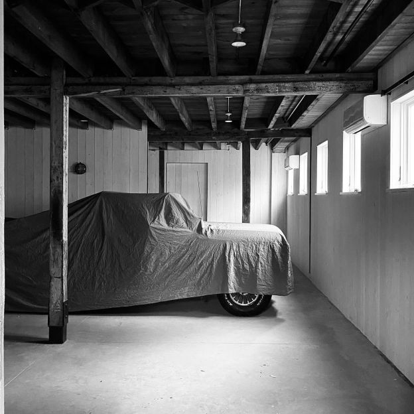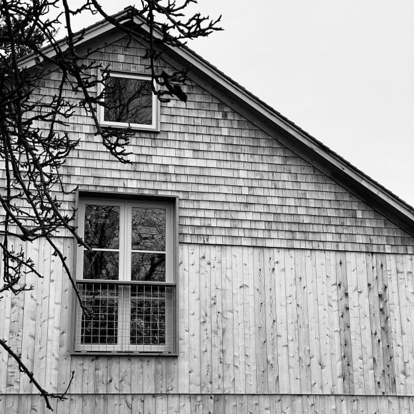Greenport Barn
LED oversaw the restoration and renovation of this turn-of-the-century barn in Greenport, NY. Its severely deteriorated state made it impractical to treat as anything but a Design-Build project, as the full scope of work was unknowable at the onset. Teaming with local builder Ross Brothers, the architects began careful disassembly, preserving all salvageable components and studying the exposed frame to discover the original configuration of the much-modified structure. The timber frame was shored up, and new foundations inserted underneath. The town had grown around this one-time agricultural outbuilding, so reconstruction involved bringing all components in line with modern residential energy code – a challenge where restoration imperatives suggested leaving the structure exposed on the interior. The solution was to build a double skin, with the salvaged barn siding reused on the interior, and new cedar shiplap and shingles installed over insulation outside of the sheathing. Greenport Village has New York State’s last remaining village blacksmith, so he was brought in to forge period-appropriate hardware fittings, replacing those which had vanished long ago. Plumbing and mechanical systems were carefully concealed throughout to create a fully climate-controlled environment. This was particularly important on lower level, where a collection of antique cars and other vehicles is stored.
Location
Greenport, NY
Date
2022-07-04
