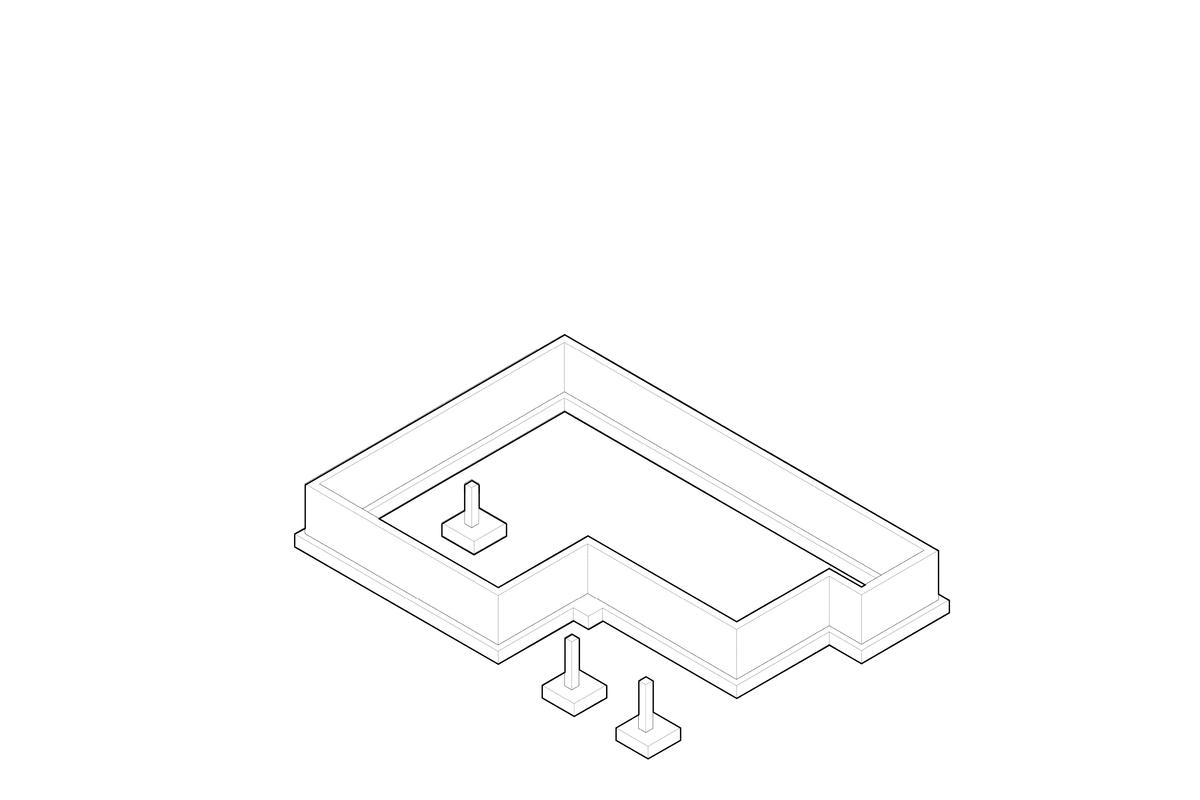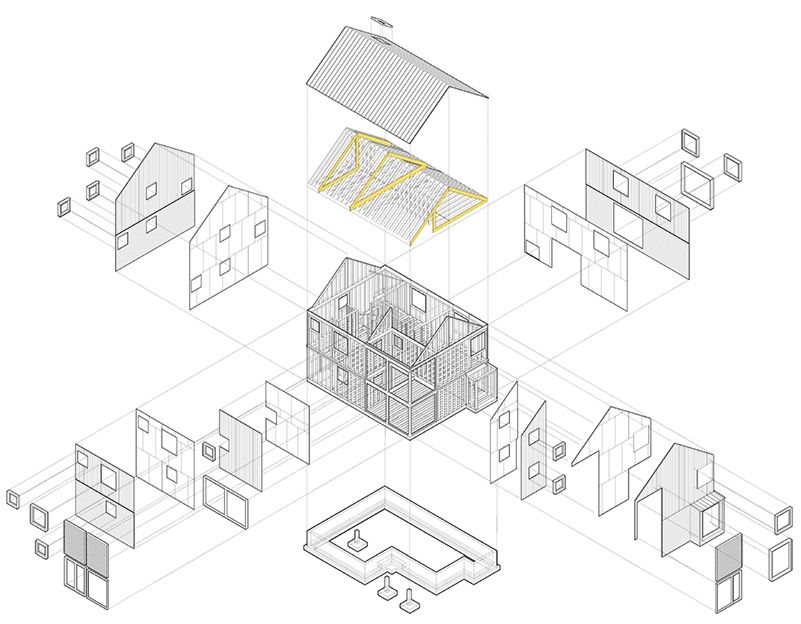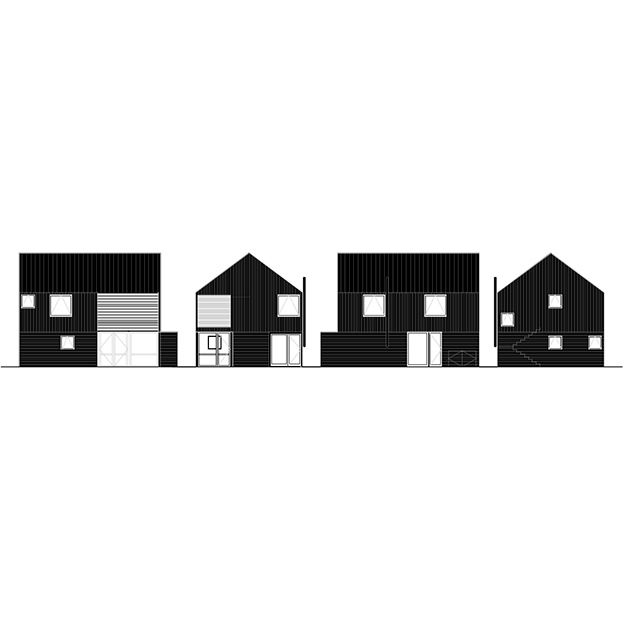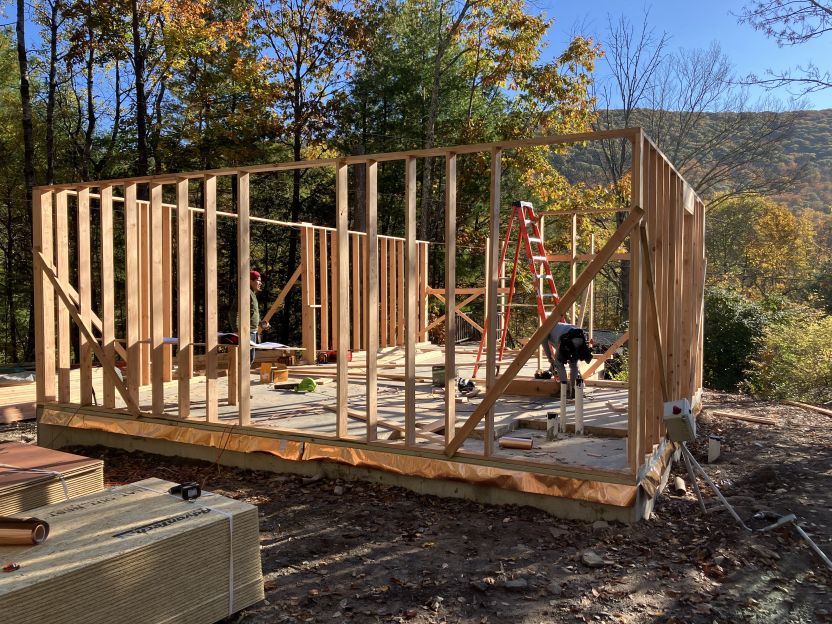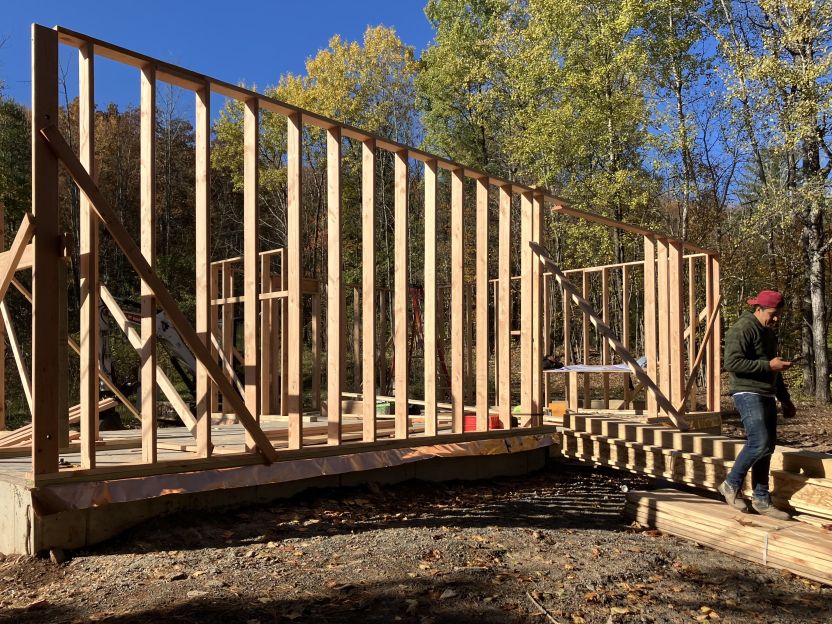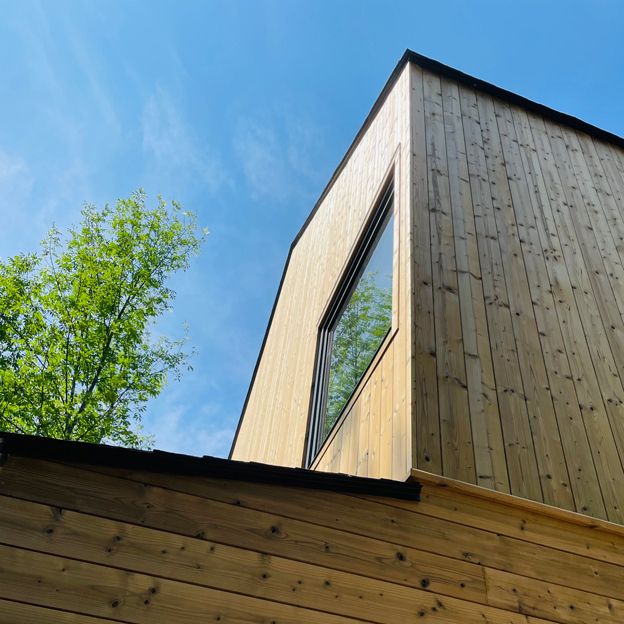Phoenicia Cabin II (Under Construction)
LED is designing a new two-story cabin in the Woodland Valley region of the Catskill Mountains. Special attention is being paid to viewing corridors and access to daylight as well as the more public areas of the cabin. Selected materials will be in-line with those of neighboring cabins and will include northern white pine flooring and exterior siding, standing seam zinc-coated metal roofing and locally sourced bluestone. Upgrades to an existing tool shed will accommodate a new workshop with its own entry through an outdoor covered patio. New geothermal heating and cooling as well as future photovoltaic paneling mean less reliance on municipal utilities and fossil fuels.
Project Team
- Selen Bas
- Tobias Whelan
Client
Undisclosed
Location
Phoenicia, NY
Size
1450 sf
Date
2021-02-12
Consultants
-
Dwyer Contracting Inc.
General Contractor
-
Evan Akselrad
Structural Consultant
-
Sam Umhay
Excavation
