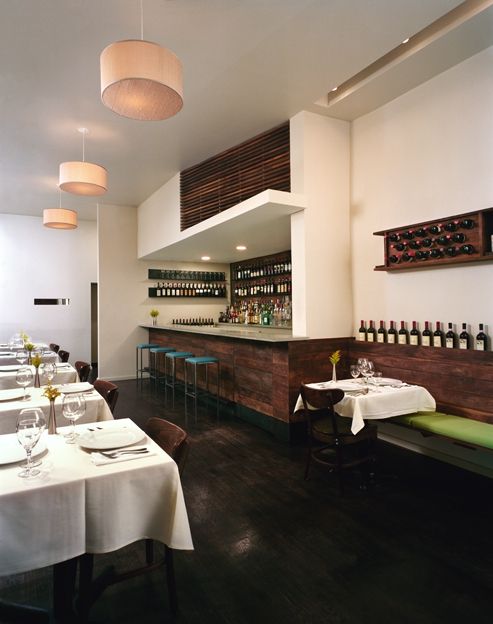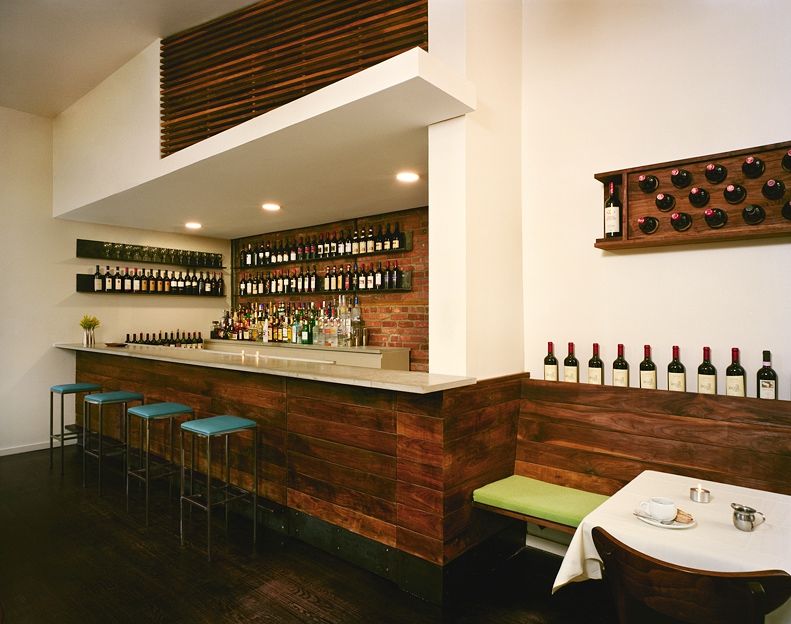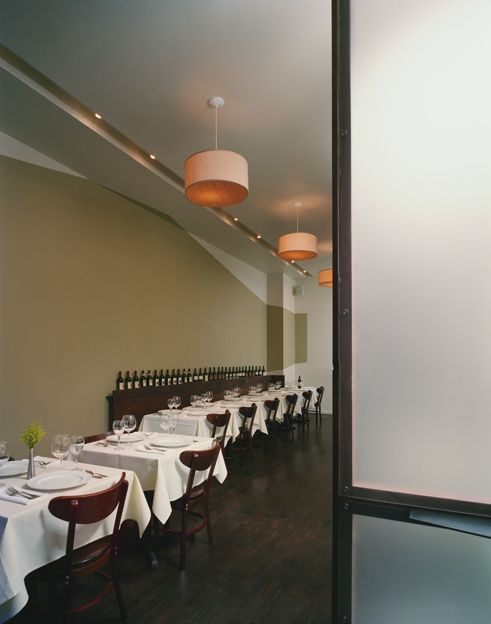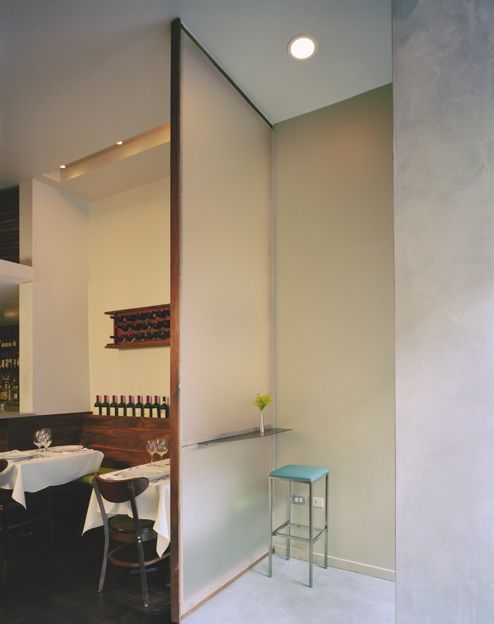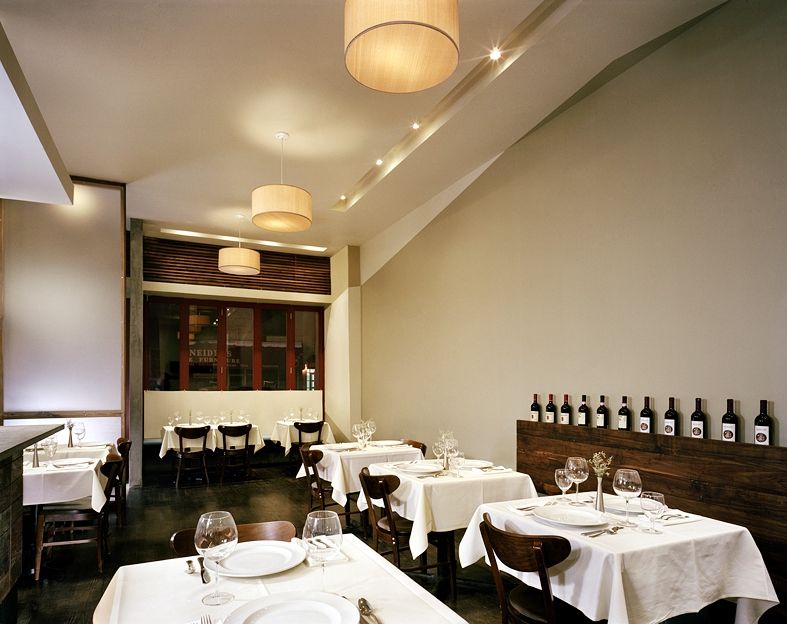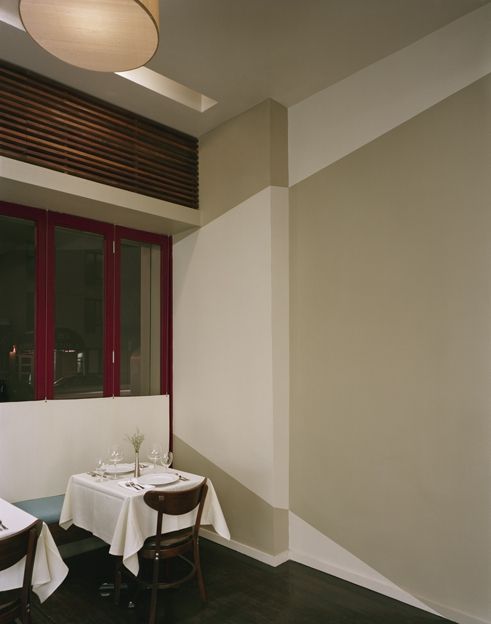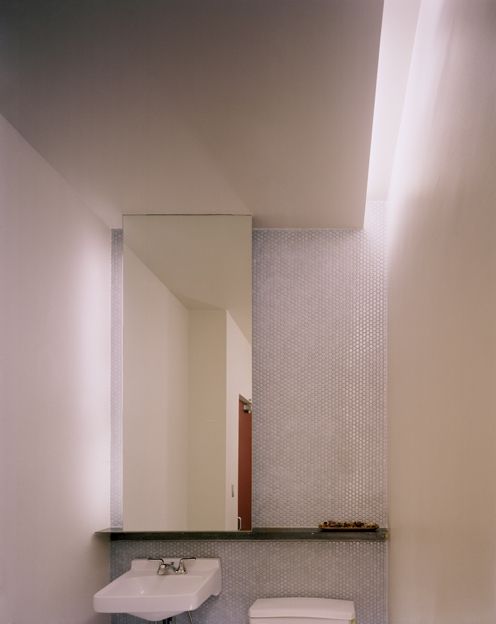Cantinella
Cantinella is a modern take on the wood-lined wine stores found throughout Italy, which serve wine and food in the evenings, with crowds often spilling out onto the streets and piazzas. With such scenes in mind, the restaurant opens its façade to the street in pleasant weather. A wood bench penetrating the storefront wall serves as a window seat inside the restaurant, and as a place to sit (for the newly inevitable crowd of smokers) outside. The connection to the outside is furthered by the cementitious entry floor and adjacent wall, which make a material link to the street. The restaurant bar and other built-in elements are made of natural walnut and blackened steel, materials which subtly evoke the materials of traditional wine casks, while remaining unquestionably modern. While the space itself is relatively small, the architects make the most of the high ceilings, contrasting them with a lowered ceiling over the bar. Taking a cue from the "dazzle" patterns once used by the Italian navy, the side and back walls are painted in gently contrasting colors with a pattern that visually extends the space, a modernist trompe l'oeil, which carries over even onto the ceiling. The end result is a dining room which is intimate but not cramped, warm yet modern, and elegant without being stuffy.
Project Team
- Emily Pannepacker
- Marc Thorpe
Client
Cantinella
Location
New York
Size
1100 sf
Date
2004
Consultants
-
Agouti Construction Consultants
Code / Zoning
-
Chen Engineering Services, PC
Structural Engineer / Controlled Insp.
