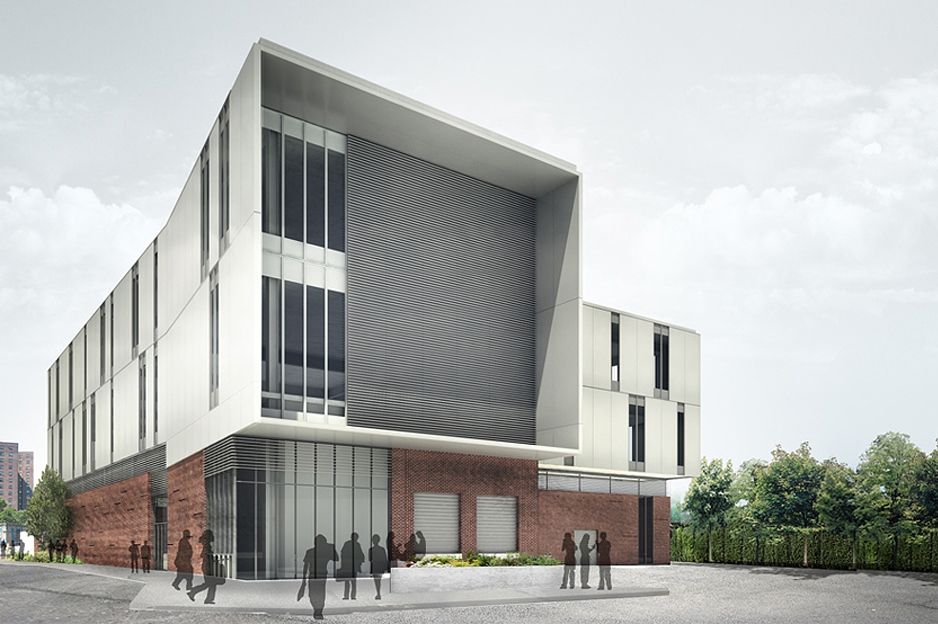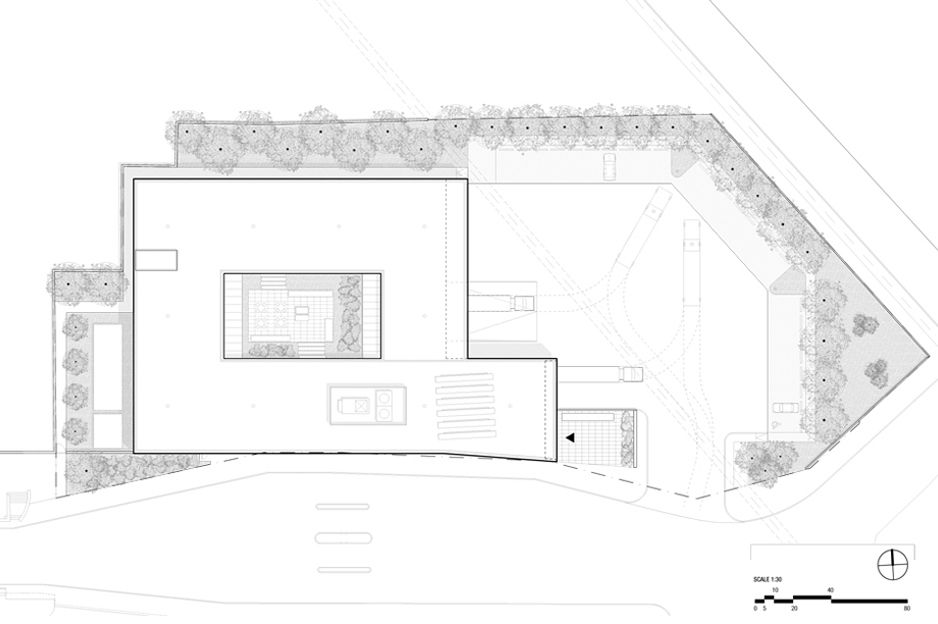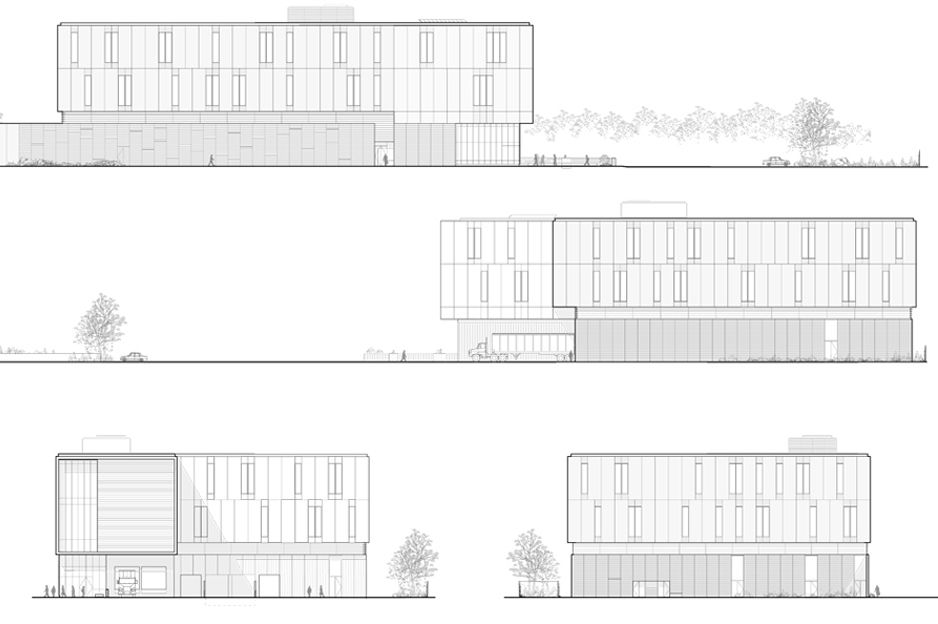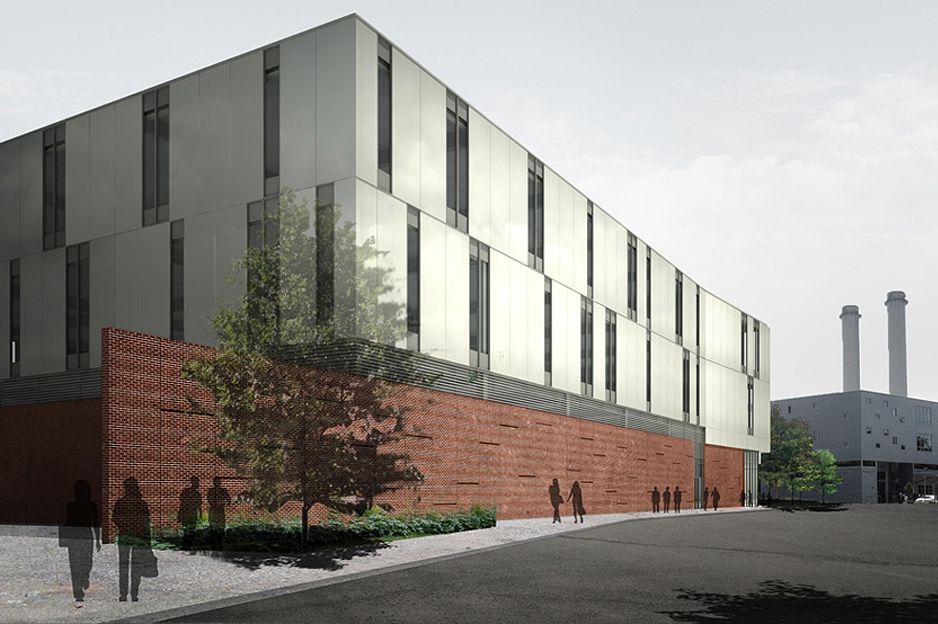Brooklyn Navy Yard
The proposed Sands Street Industrial Building comprises a total of 75,800 square feet on three floors, in a steel framed structure. The highly efficient layout yields two at-grade spaces of 10,000 net sf each, along with 22 smaller spaces on the upper floors, each with 1,500 to 1,800 net sf. All tenant spaces have regular rectangular floor plans with minimal columns (none in the upper level spaces) and natural daylight. The compact building volume offers a number of advantages: reduced surface area minimizes heat gain and loss through the building skin while decreasing the amount of facade and roof construction required, cutting initial cost. The smaller footprint results in minimal excavation and foundation cost, while leaving more of the site open for required vehicular traffic and plantings, including trees, rain gardens and bio-swales, to help with rainwater absorption. The regular structural grid ensures economical steel construction and the flexibility to combine or subdivide tenant spaces.
Project Team
- Kristen Alexander
- Chris Mascari, AIA
- Christopher Connock
- Shusuke Inoue
Client
Brooklyn Navy Yard Development Corporation
Location
Brooklyn
Size
75800 sf
Date
2009
Consultants
-
Buro Happold
Structural / MEPS Engineer
-
Vitacco Associates
Code / Zoning
-
Mathews / Nielsen
Landscape Architect
-
New Civic Works
Sustainability Consultant
-
Construction Specifications, Inc.
Construction Specifications
-
Stuart - Lynn Company
Cost Estimator
-
Barkow Leibinger Architects
Associate Architect
-
ADS Engineers
LEED / NYSERDA Consultant
Awards
2009 Infill Philadelphia Design Award



