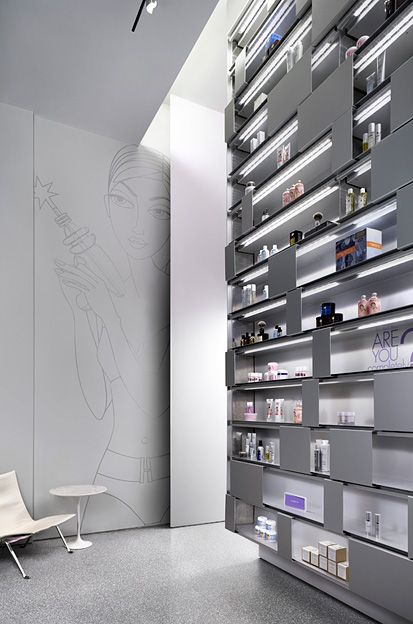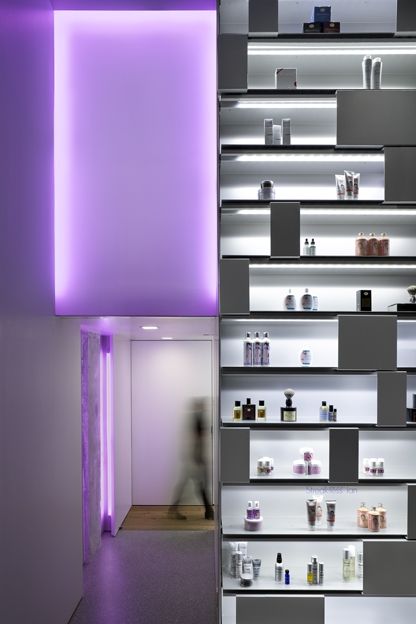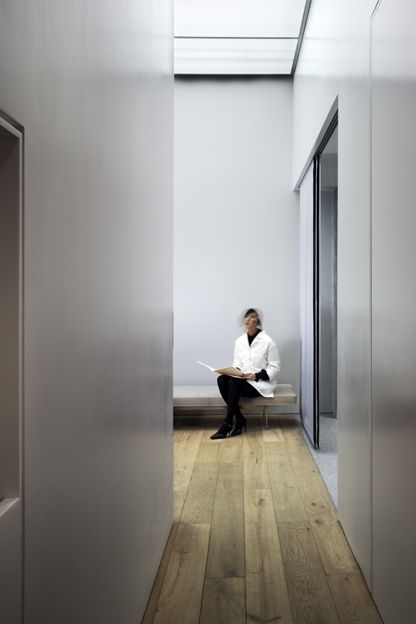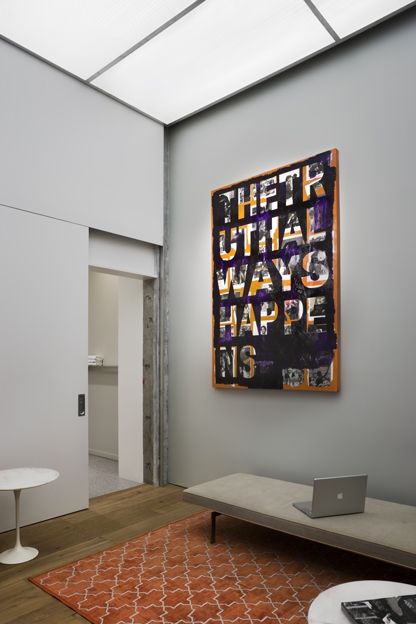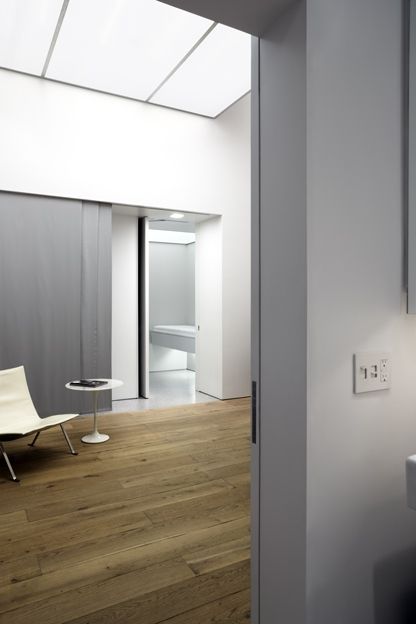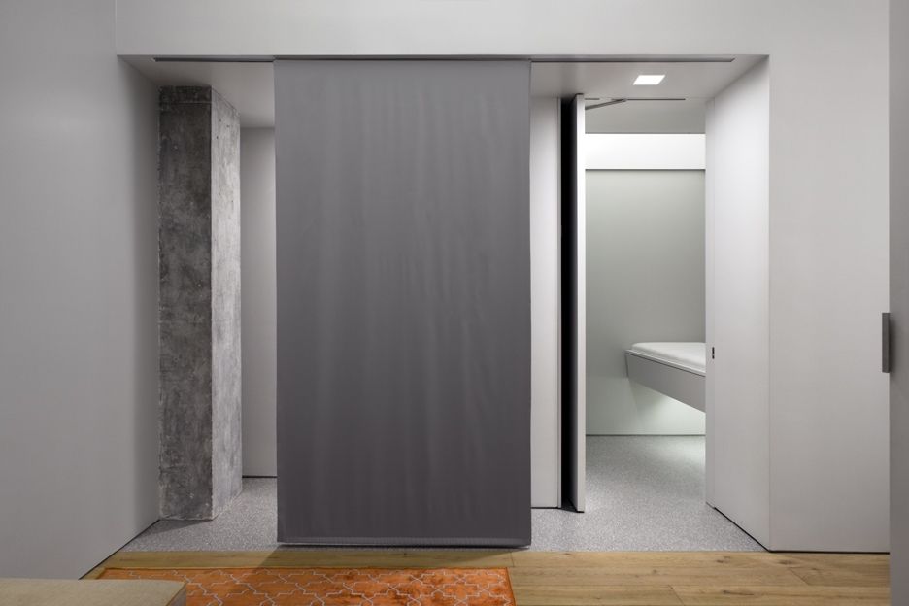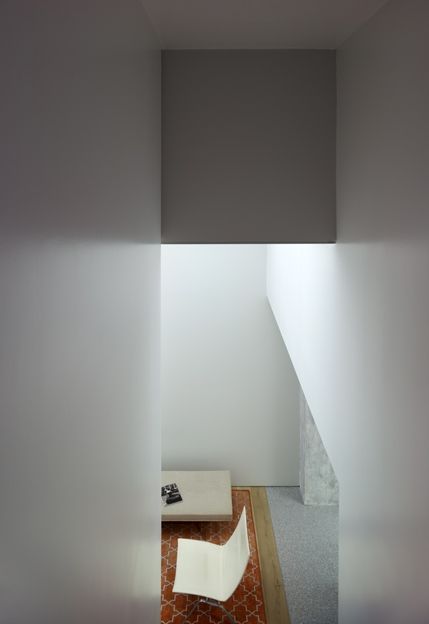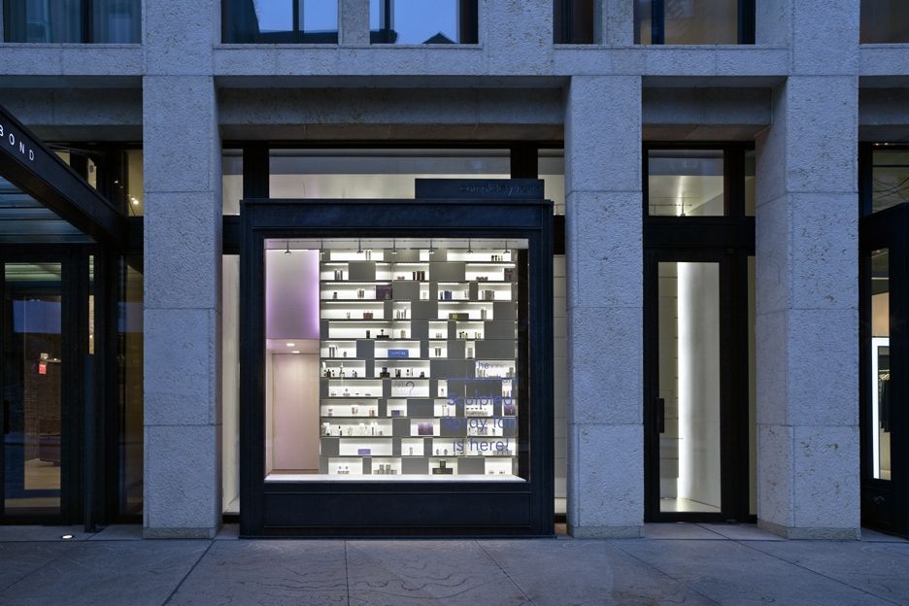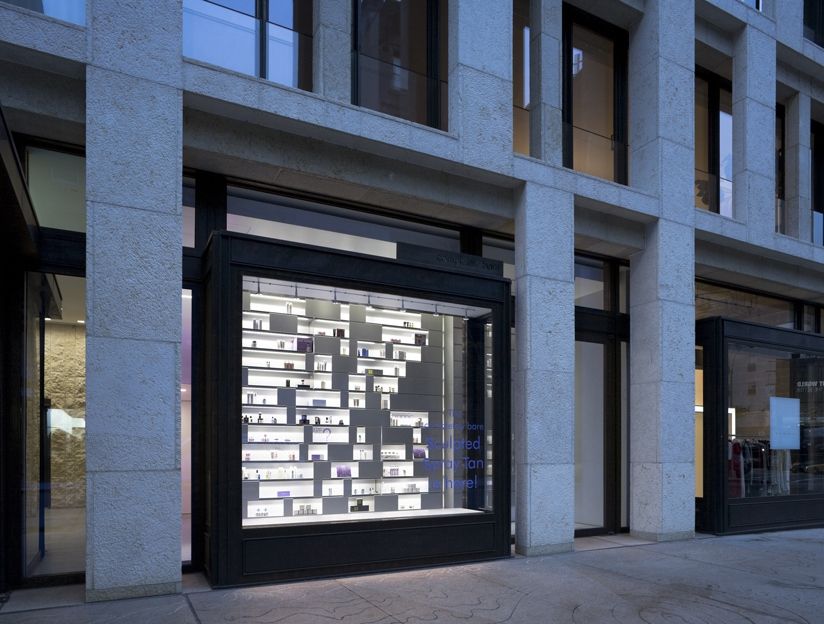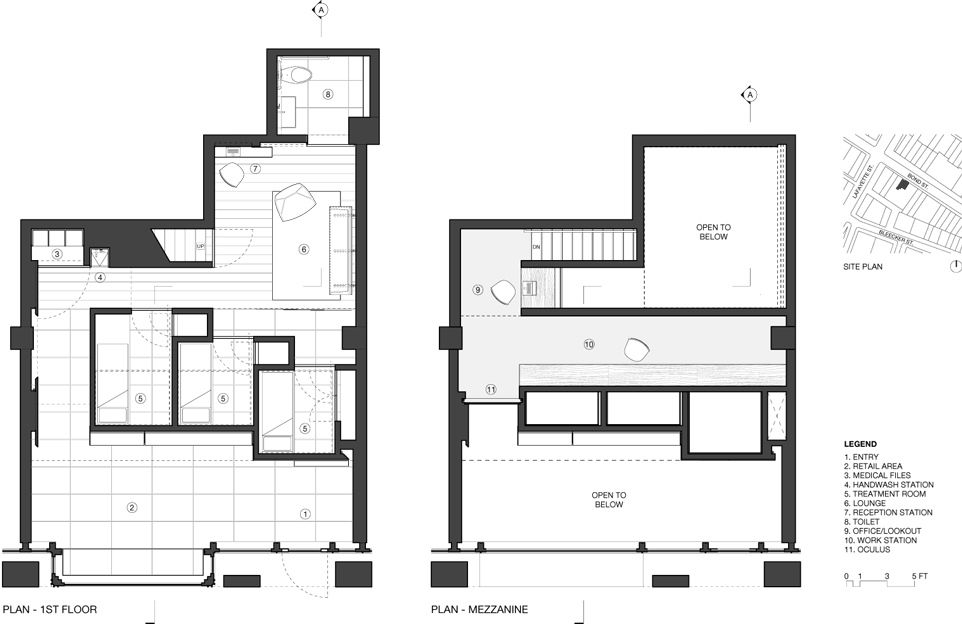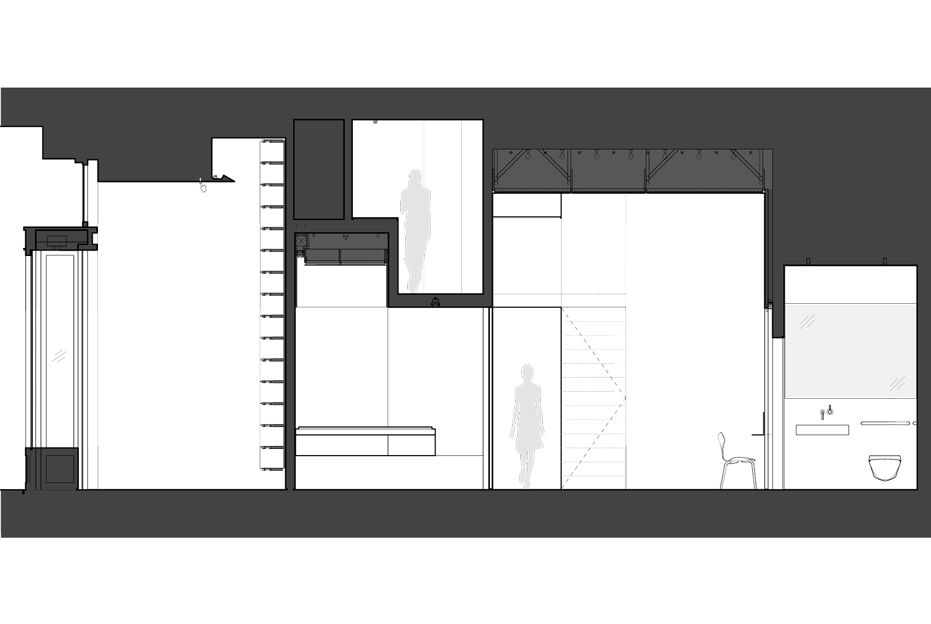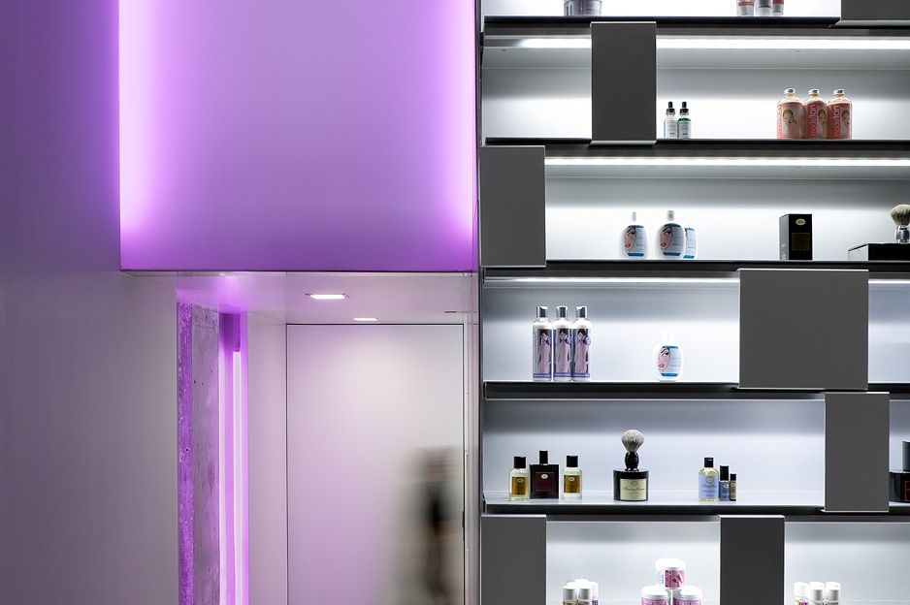Bond Street Spa
This 900sf spa flagship for Completely Bare is located on the ground floor of an existing residential building and established a new design concept for the brand. The spa, which caters to all lifestyles, is divided into distinct areas by the controlled variation of ceiling height, material, texture, and light level. The retail area is defined by architectural articulation; an operable aluminum armature allows for visual variation and flexible merchandising while the lounge/waiting area is characterized by a softening of materials, diffused lighting, and architectural simplicity. Nestled between these two public areas are the private treatment rooms whose staggered organization allows for visual privacy while also mapping movement through the entire space.
Project Team
- Michael Gibson
- Denver Thomas
Client
Completely Bare
Location
New York
Size
900 sf
Date
2008
Consultants
-
Agouti Construction Consultants
Code / Zoning
-
Laszlo Bodak PC
MEPS Engineer
-
Fulton Landing Inc.
General Contractor
-
Material Process, Inc.
Metal / Wood Fabrication
