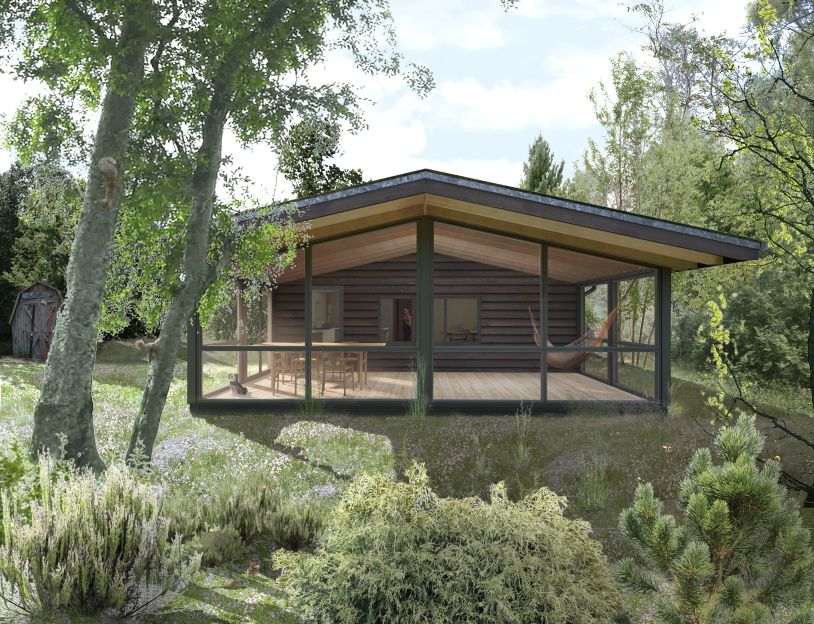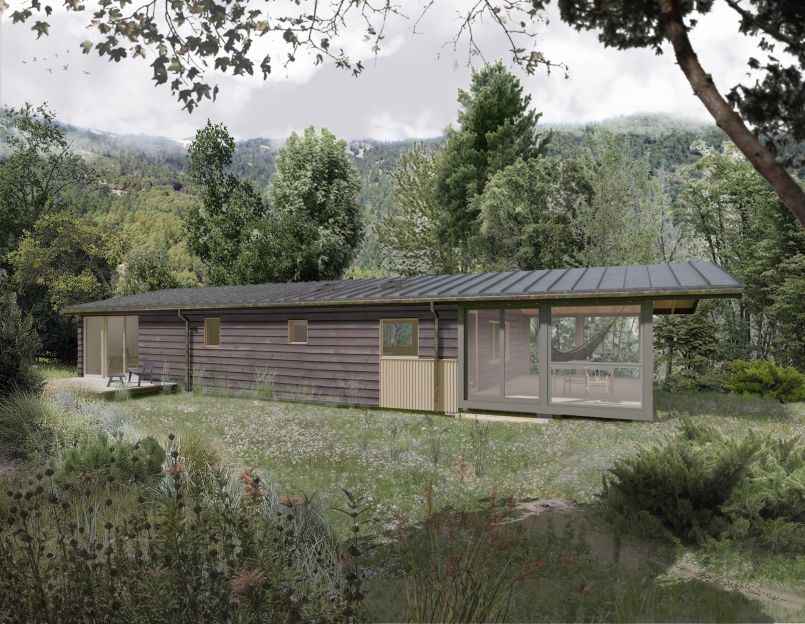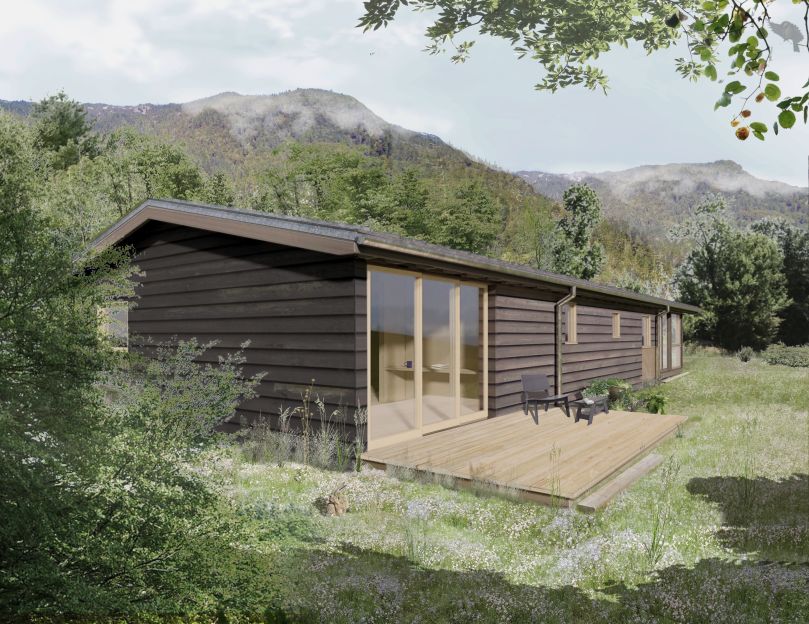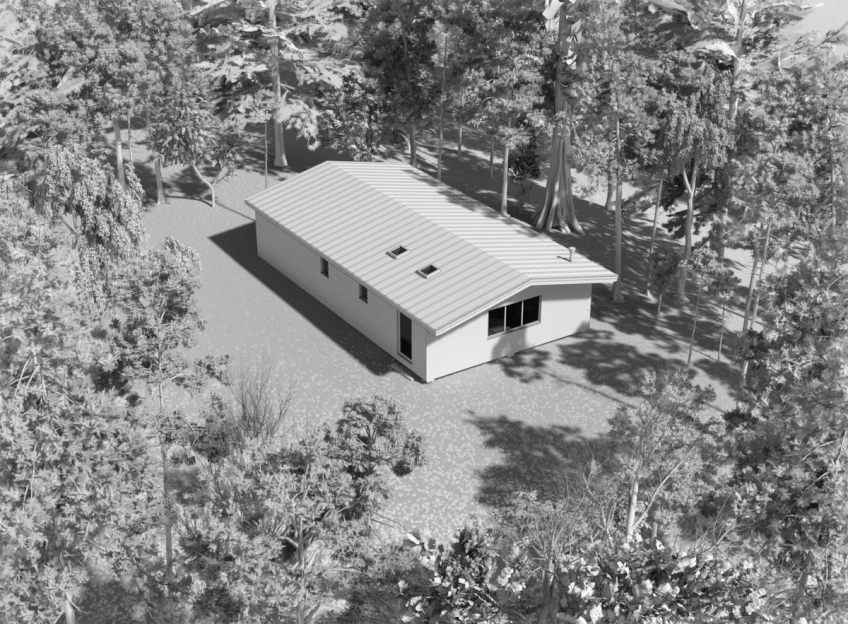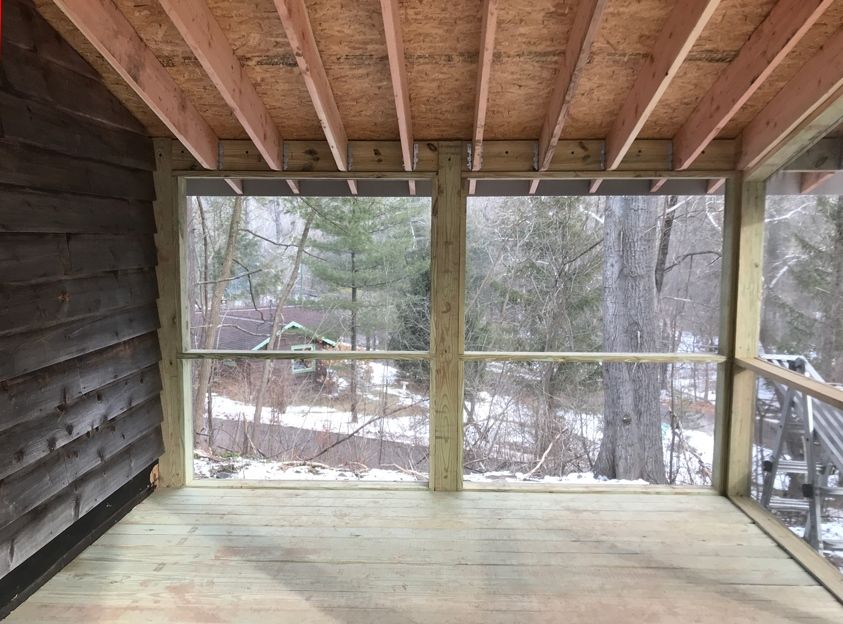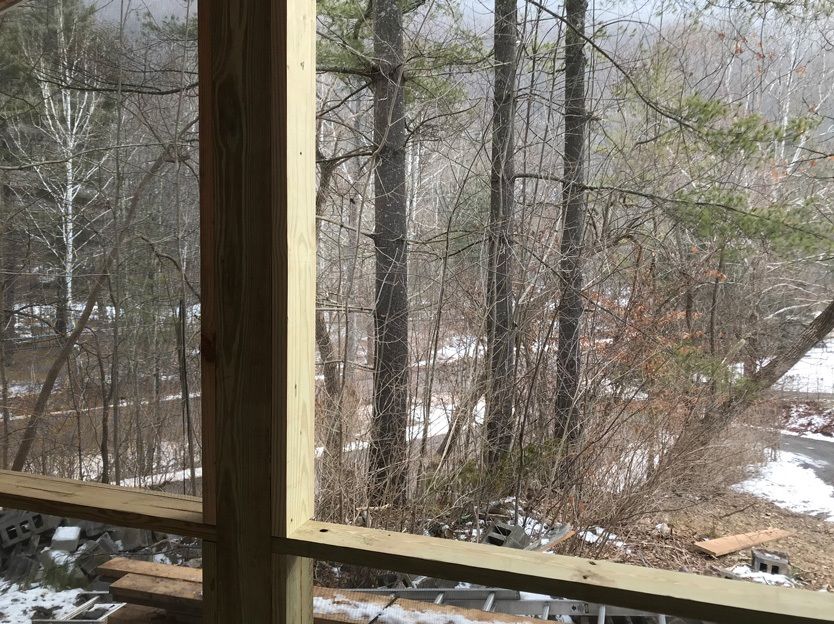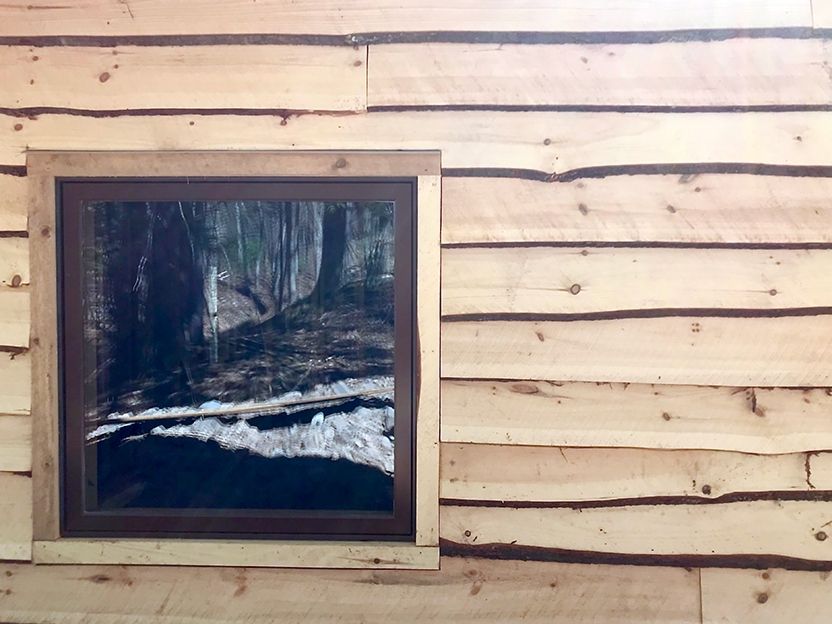Phoenicia Cabin I
Image 1 of 7
LED is transforming an existing Hallenbeck hunting cabin into a four-season, two-bedroom residence located along the Woodland Creek in the Catskill Mountains. Situated atop a heavily wooded hillside, the renovation features an extended screened porch opening view corridors to the north and east. Improvements include new finishes and foundations, a new septic system and outdoor deck. The in-ground well, wood-burning stove, new triple-glazed windows and a photovoltaic solar array mean that the house will be more energy efficient and less reliant on fossil fuels and municipal services.
Project Team
- Selen Bas
- Serra Ozdemir
Client
Undisclosed
Location
Phoenicia, NY, USA
Size
1300 sf
Date
2020-10-12
Consultants
-
Dwyer Contracting Inc.
General Contractor
-
Evan Akselrad
Structural Consultant
-
Rex Sanford, PE
Environmental Engineer
-
Sam Umhay
Excavation
