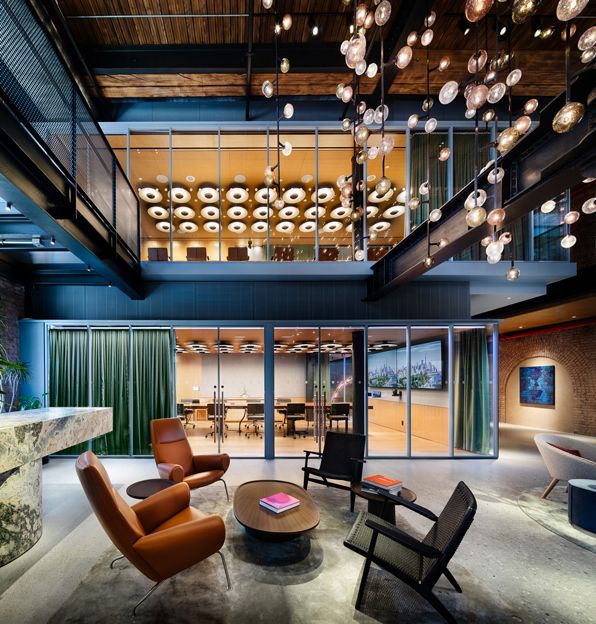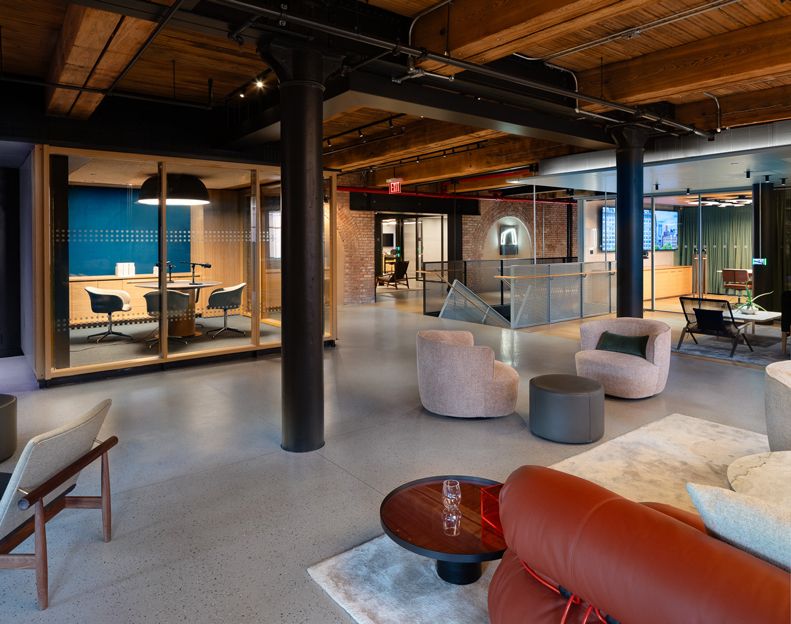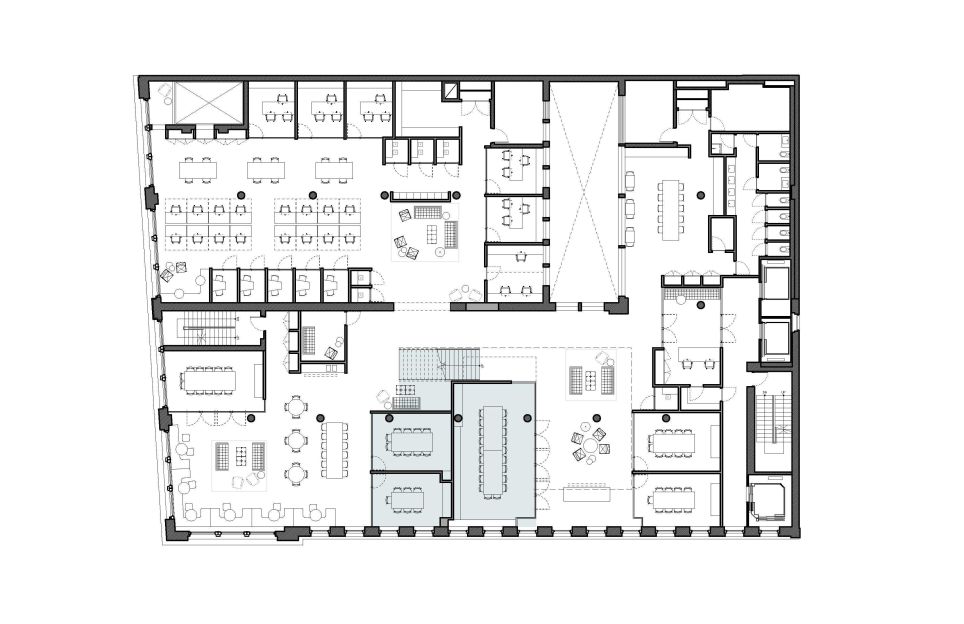a16z Headquarters
LED converted two floors of an existing Soho warehouse building into the NYC headquarters for a16z. The design re-envisions the post-pandemic office and represents a return to the physical workplace. The architects expanded the space vertically by first removing 2400sf of existing floor area and then recapturing usable square footage by inserting a 2-story steel and glass tower, a floating communicating stair, and a double-height, all-hands gathering space that is flanked by two suspended bridges - one glass and one wood. The project includes two large boardrooms, multiple meeting spaces of varying sizes, anchor offices for private working, and open library-style seating for more collaborative work. A full-size bar, adjoining lounges, breakout spaces and communal lunchrooms offer a variety of opportunities for everyday gathering or larger VIP events. Existing materials were maintained and restored to highlight the brick facade and interior walls, heavy-timber beams and ceilings and cast-iron columns; new materials of white-oak, steel and various types of stone compliment the industrial character of the building while acknowledging the requirements of the new occupants.
Project Team
- Angela Afandi, RA
- Marley Olson
- Brian Ching
- Ipek Battal
- Selen Bas
- Jason Macarlino
Client
Andreessen Horowitz
Location
New York, NY, USA
Size
36,000 sf sf
Date
2023-01-01
Consultants
-
Nicon Build
Construction Manager
-
Robert Silman Associates
Structural Engineer
-
Rosini Engineering
MEPS Engineer
-
WALD Studio
Lighting Designer
-
Agouti Construction Consultants
Code / Zoning
-
Elligator Acoustics Associates
Acoustic Consultant
Awards
2025 SARA NY | Society of American Registered Architects NY Design Award of Honor





