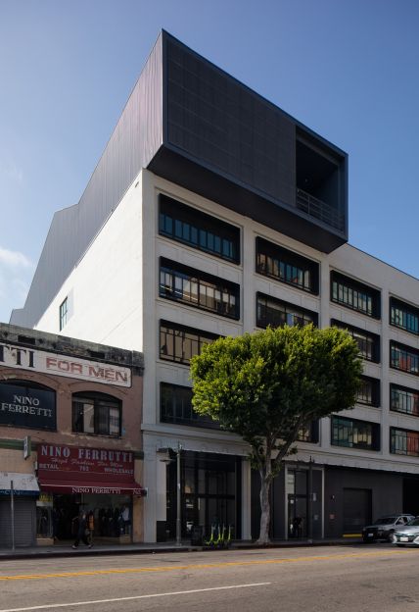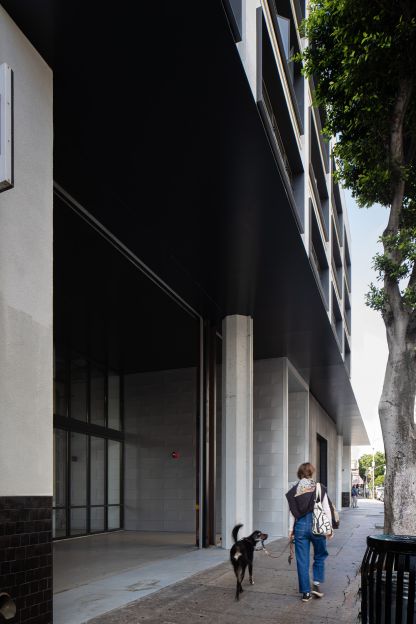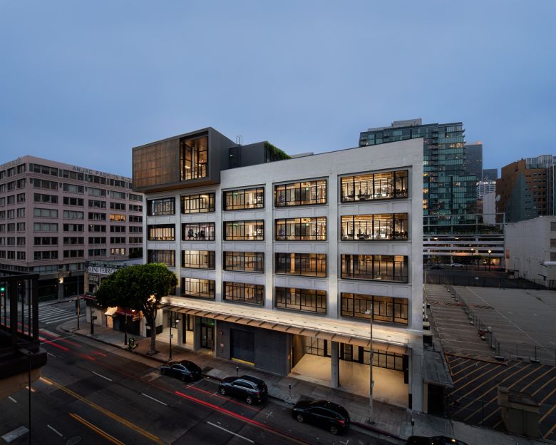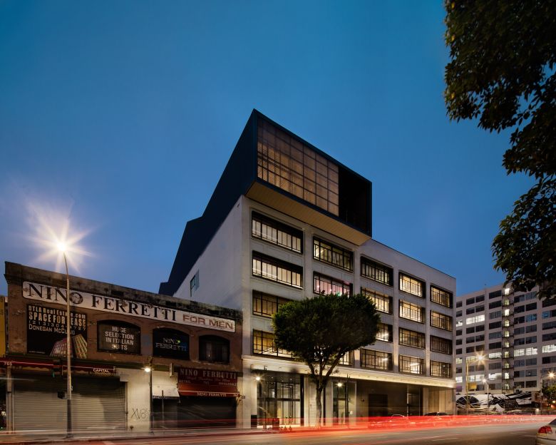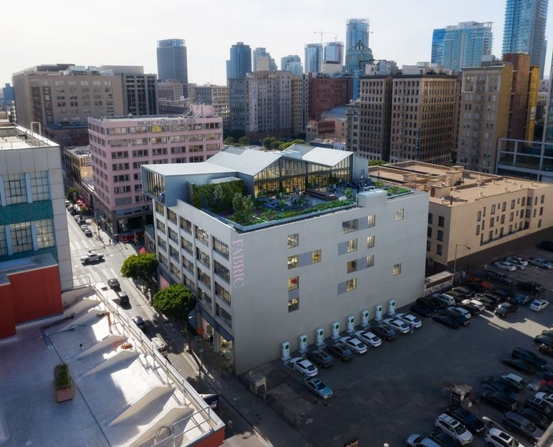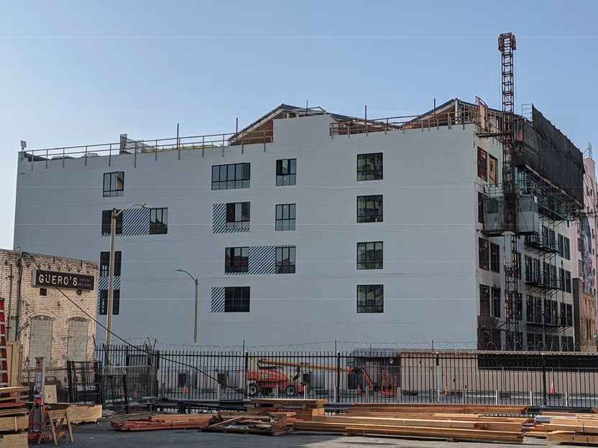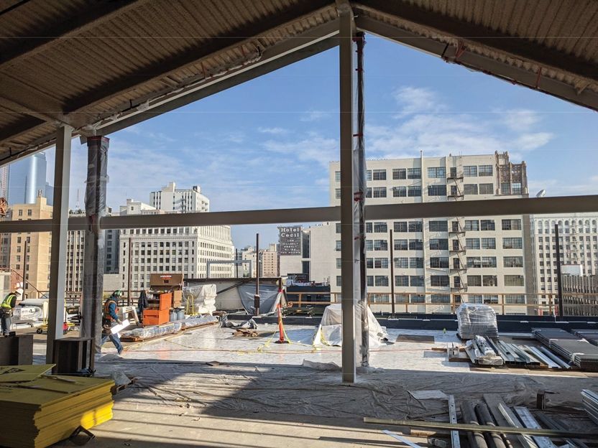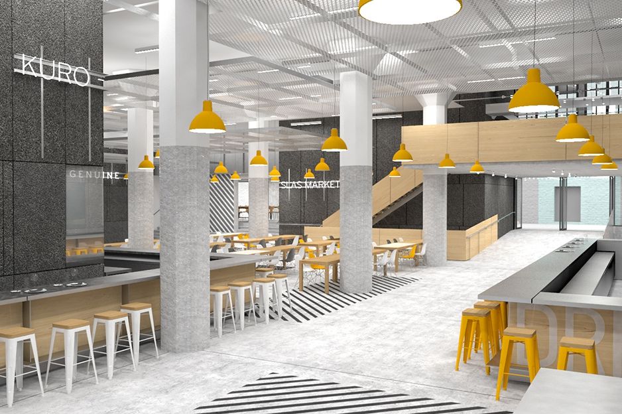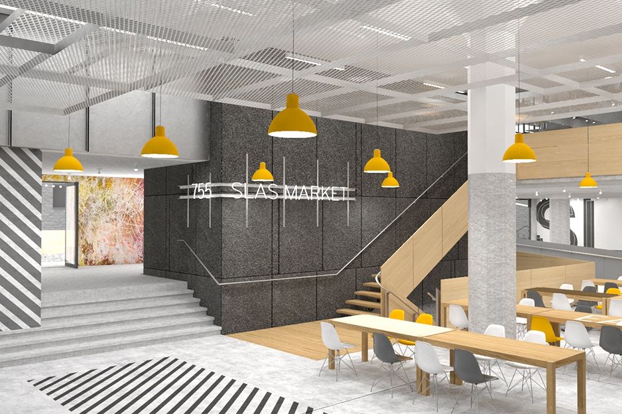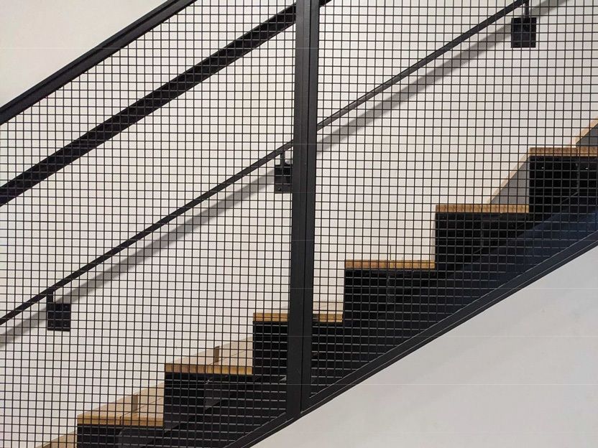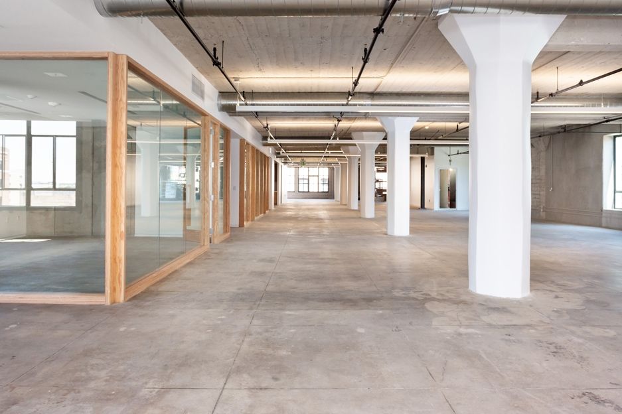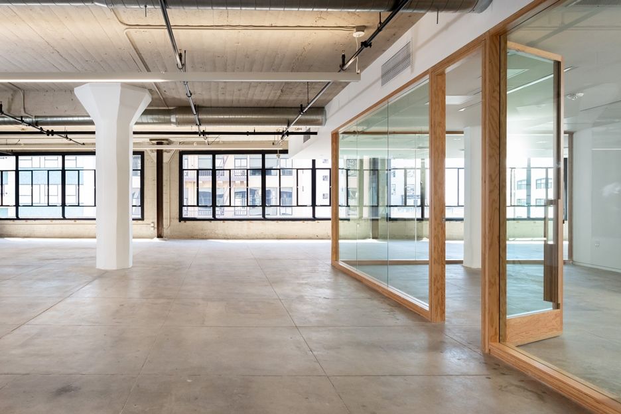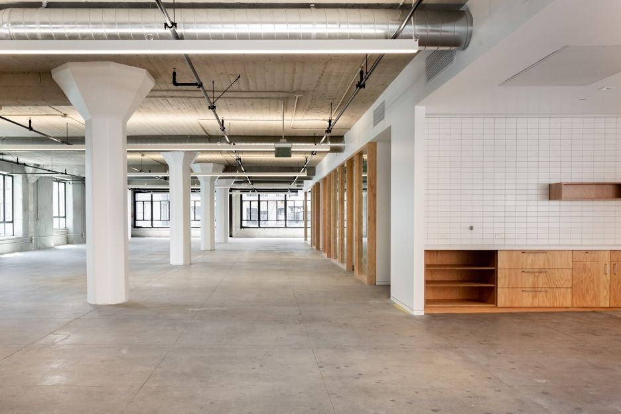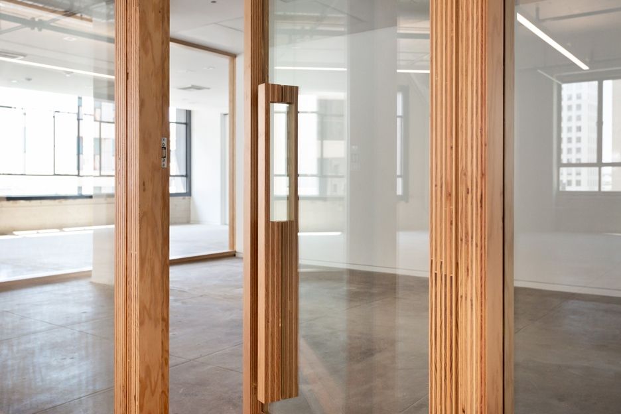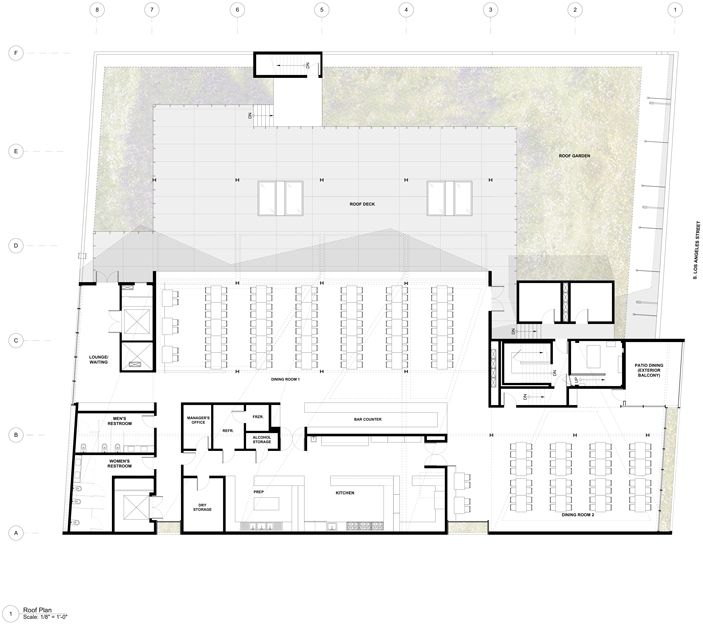FABRIC
LED converted an existing 5-story garment warehouse in DTLA into a new co-working building with a Food Market on the ground floor and a projecting rooftop restaurant with edible garden on the added 6th floor. The entire structure was fortified to support the rooftop addition and increased occupancy load. The ground floor façade was replaced with an operable “tilt-up” glass storefront and a new steel canopy that extends over the sidewalk and across the entire width of the building. New protruding steel window sleeves materially unify the façade, break down the scale of the building and provides east-facing morning shading. Existing materials have been stripped and sandblasted to reveal the concrete façade and structural columns; new materials of plywood, galvanized and blackened steel as well as fiber cement compliment the existing industrial character of the building while acknowledging the changing trajectory of the neighborhood’s inhabitants. Painted supergraphics on the building's exterior add a subtle reference to the street's emerging art culture. Anticipated completion is Fall 2022.
Project Team
- John Wheeler
- Tom Goddeeris
- Lin Li
- Ceren Arslan
- Lisa Cepisul
- Hung Fai Tang
Client
Undisclosed
Location
Los Angeles
Size
110000 sf
Date
2016
Consultants
-
Lighting Workshop
Lighting Designer
-
Van Atta Design
Landscape Architect
-
Englekirk
Structural Engineer
-
IEG
MEPS Engineer
-
LED
Interior Design
-
Swinerton
General Contractor
-
Omgivning
Architect of Record
